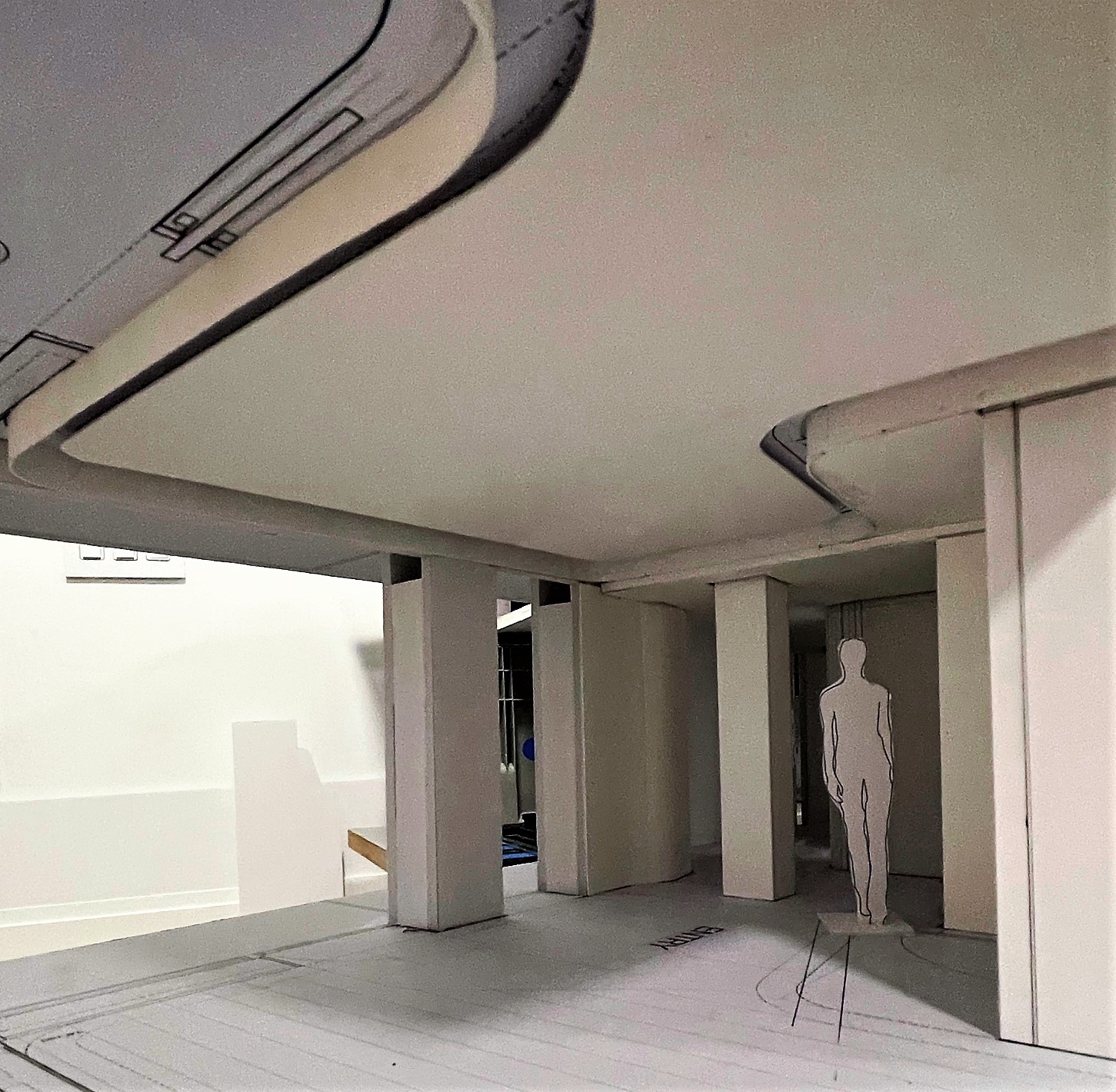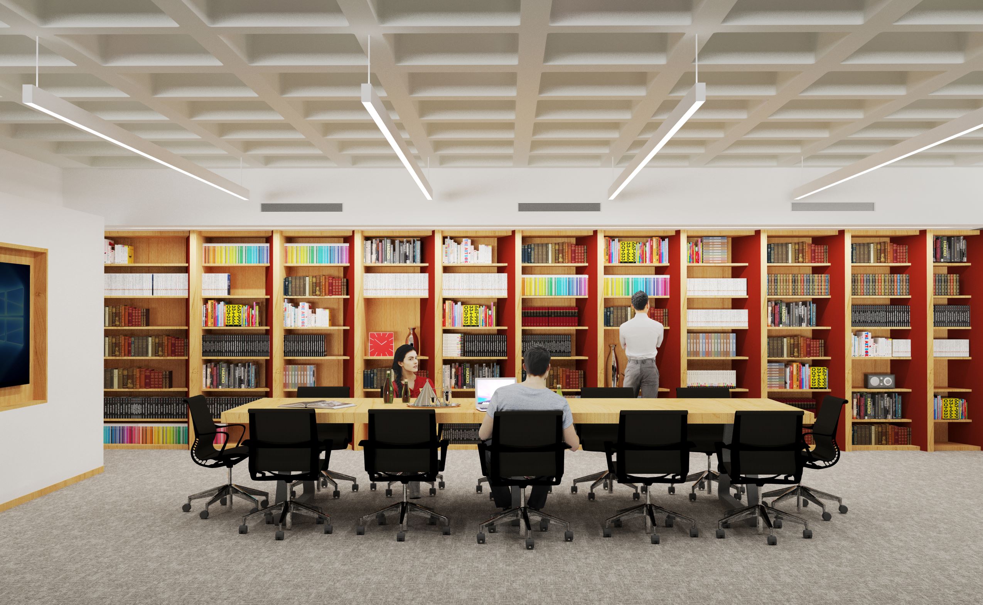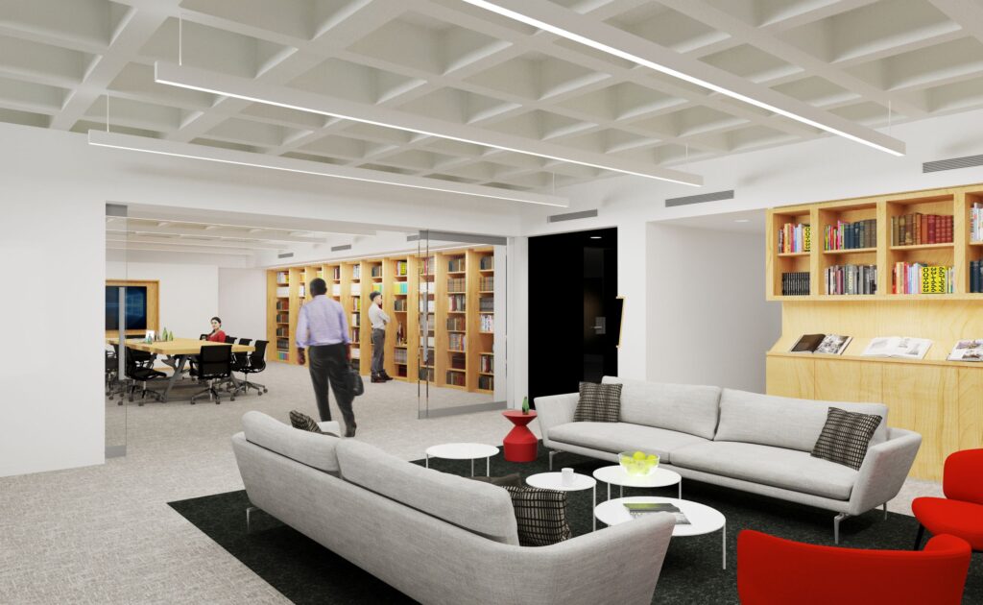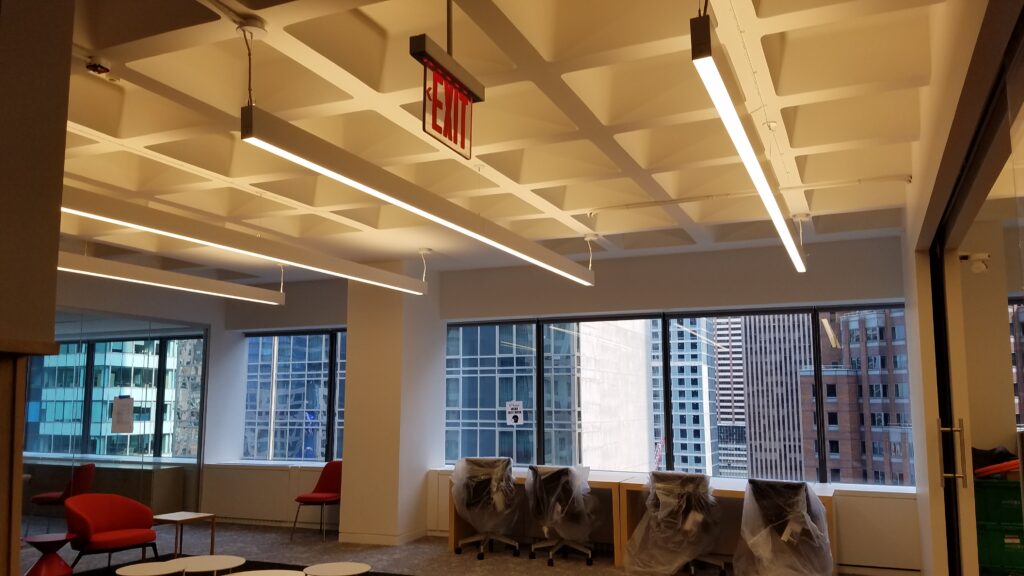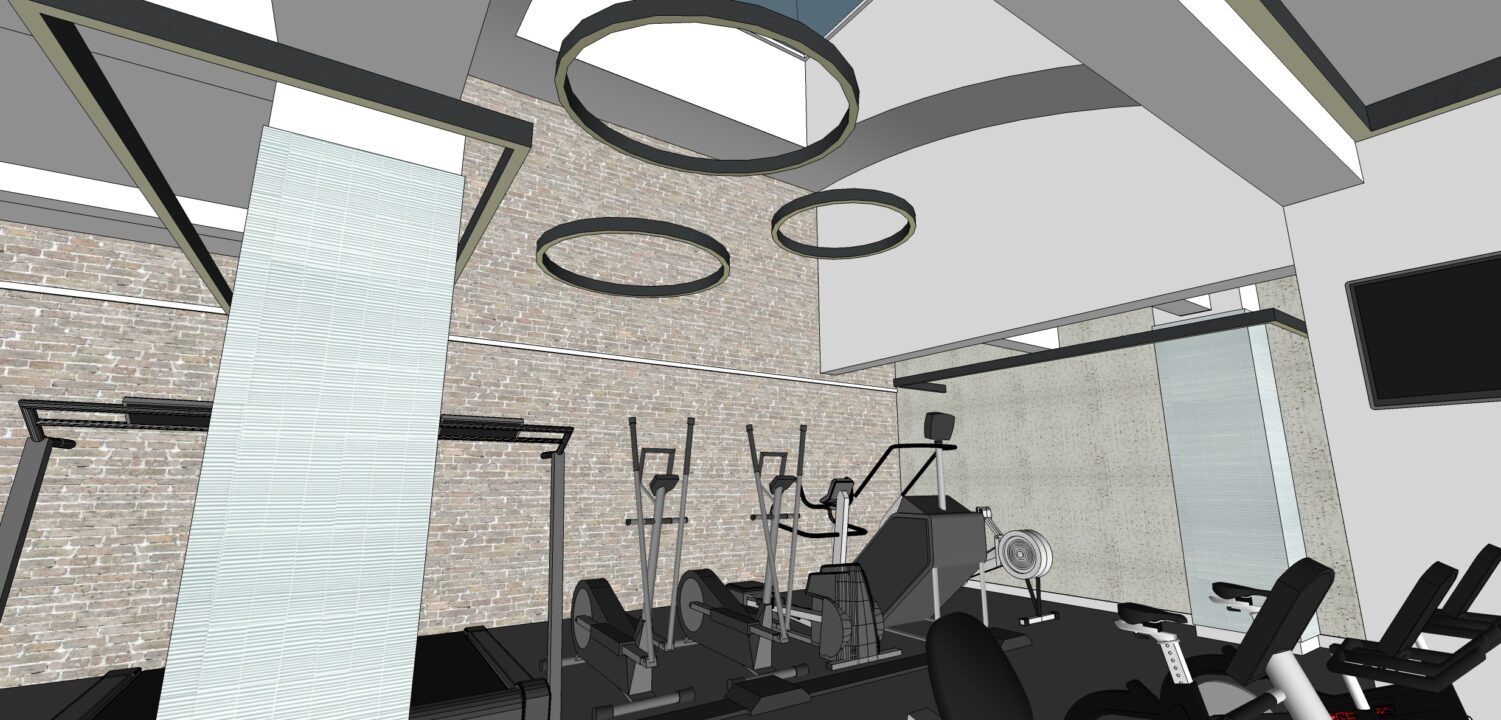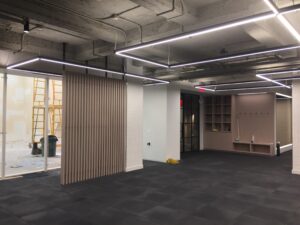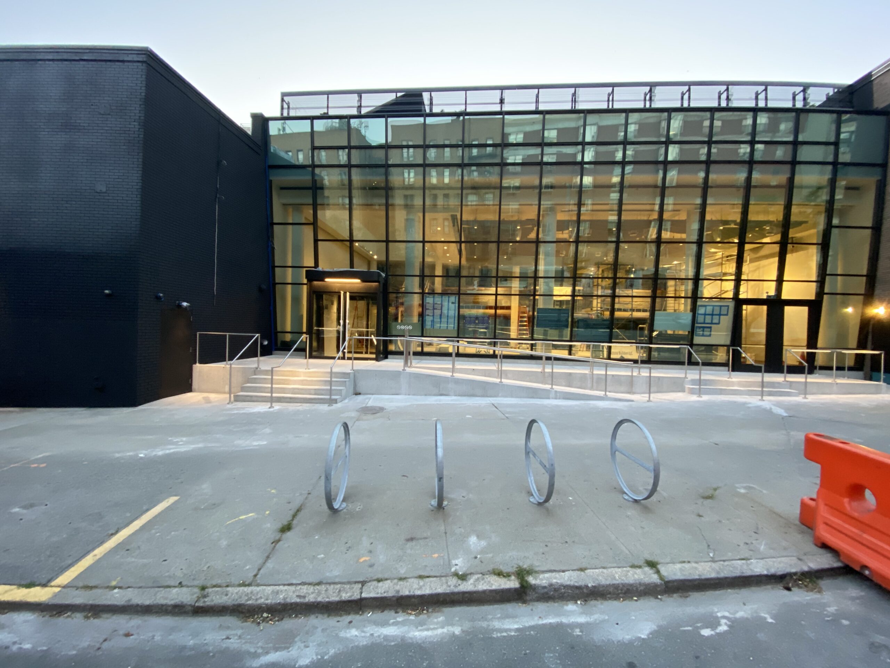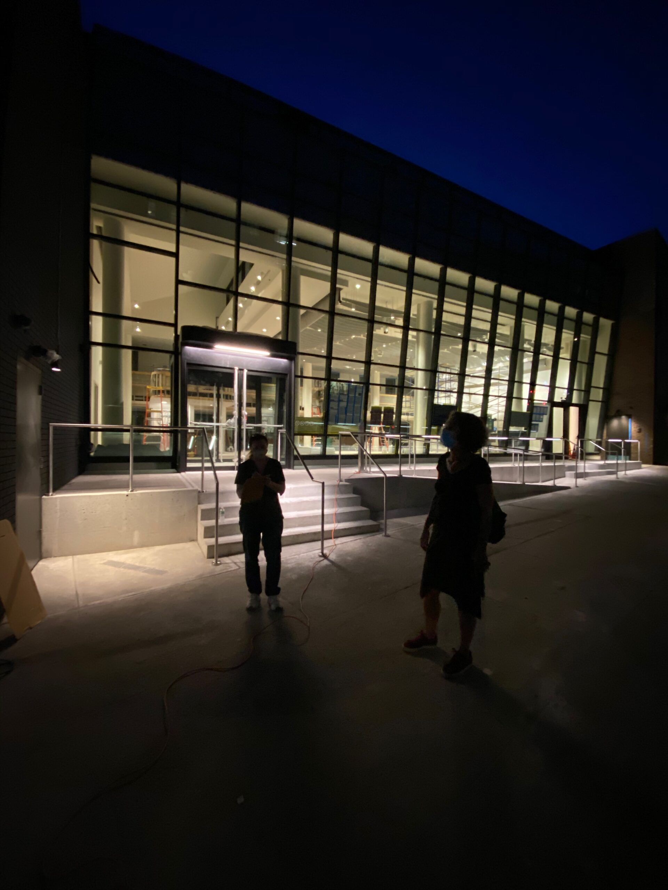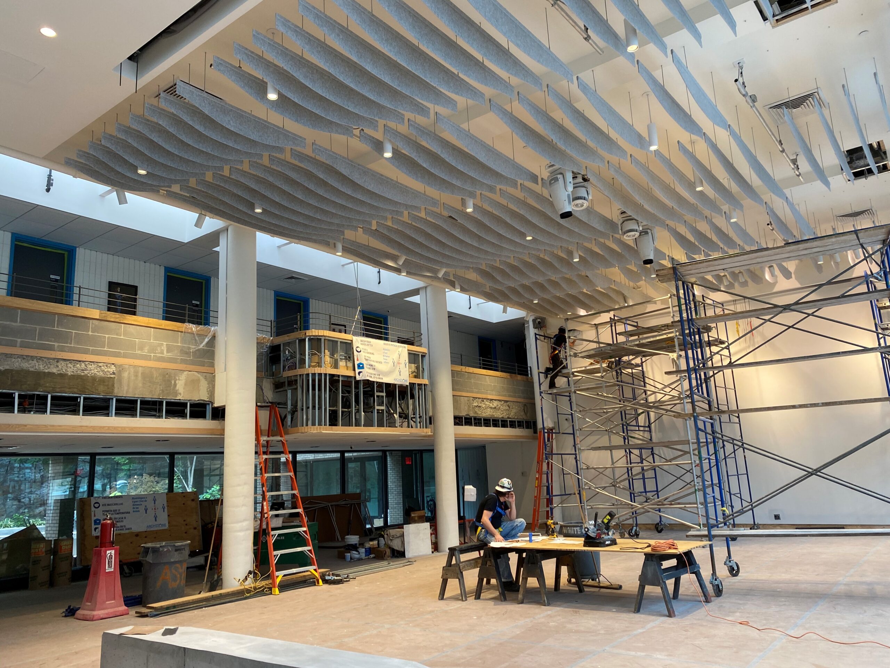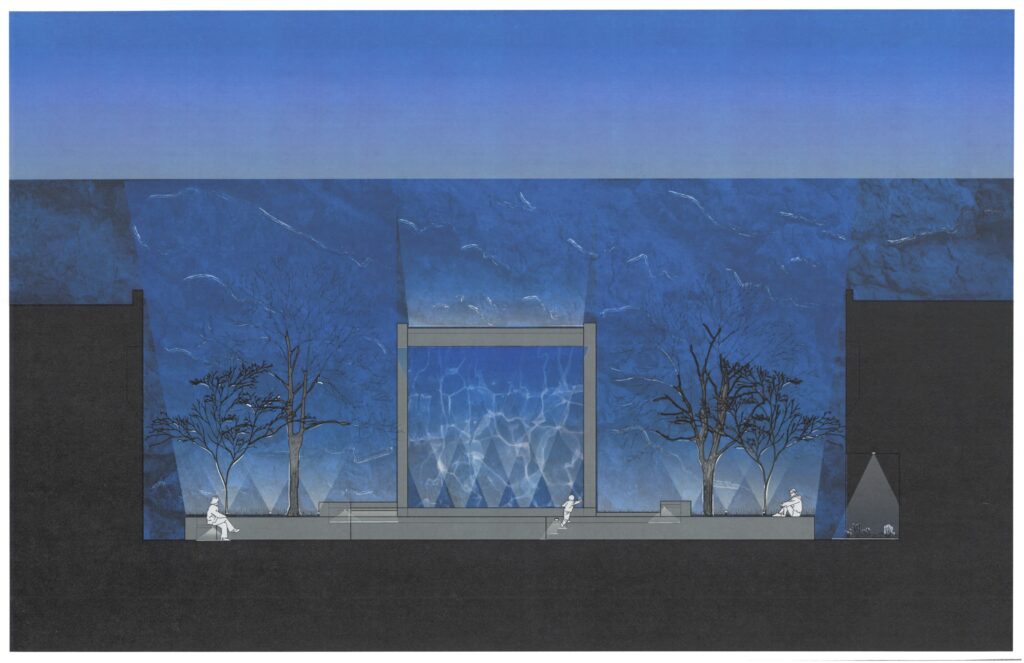In Progress: East Village Penthouse
Pictured is a cove detail from an architecture model for the 2,200sf East Village Penthouse project combining two East Village apartments in a LEED Gold certified building. When complete, this large, open plan contemporary family residence with shared spaces will include architectural and millwork-integrated lighting features. We’re pleased to be working again with architect John Lee of Workshop for Architecture, who designed the Millerton Pool House that MFLD won a Lumen Award for in 2019.

