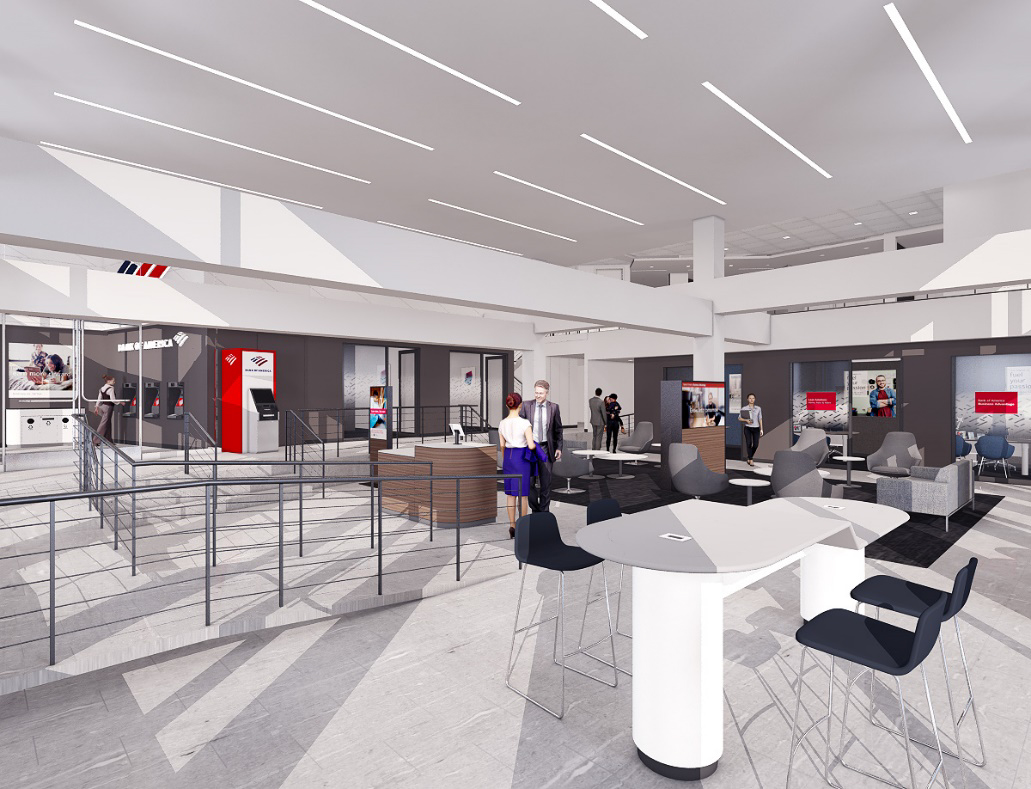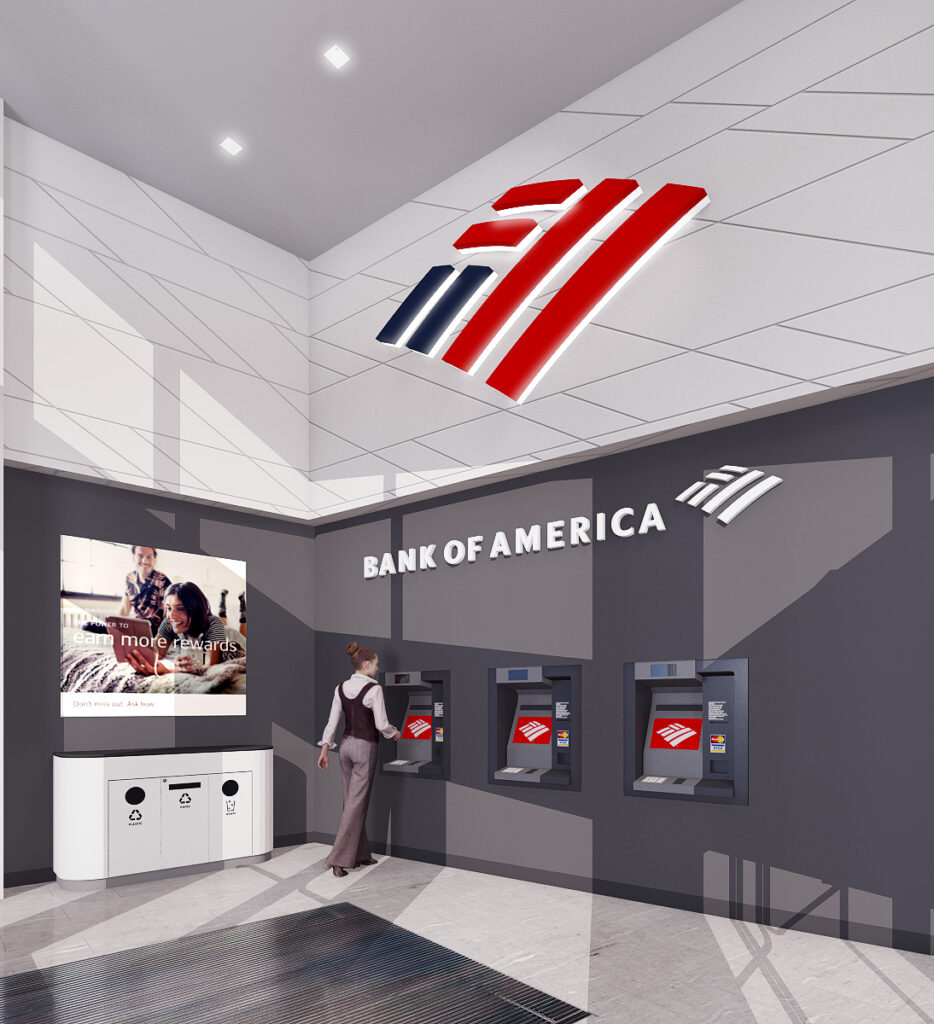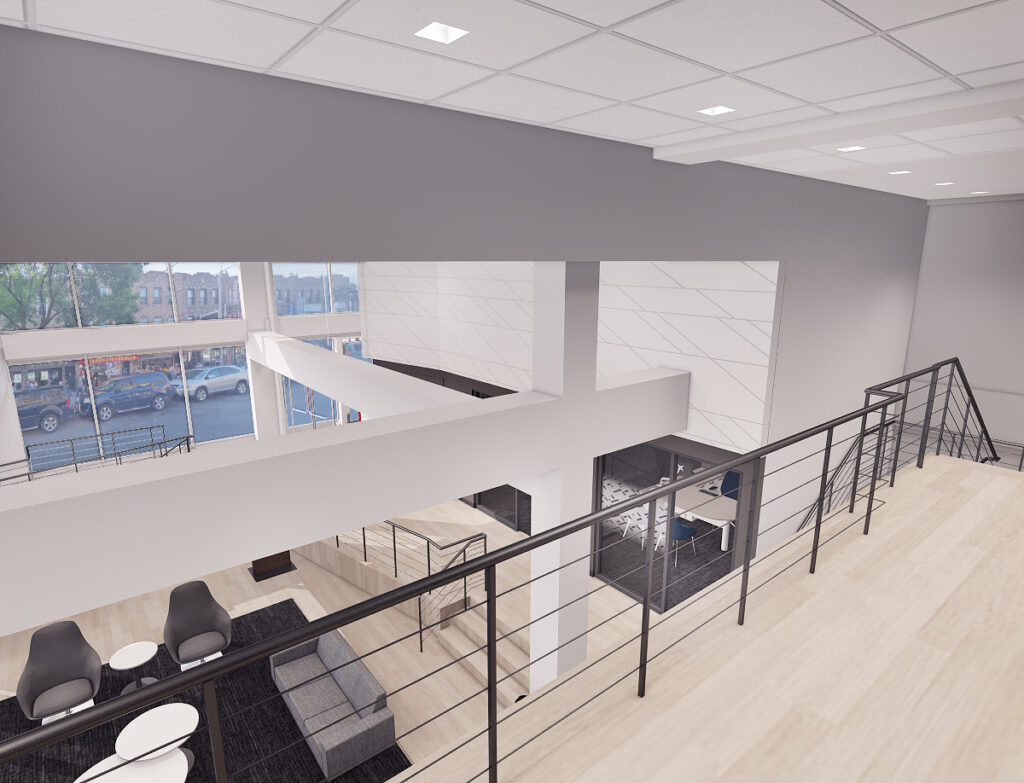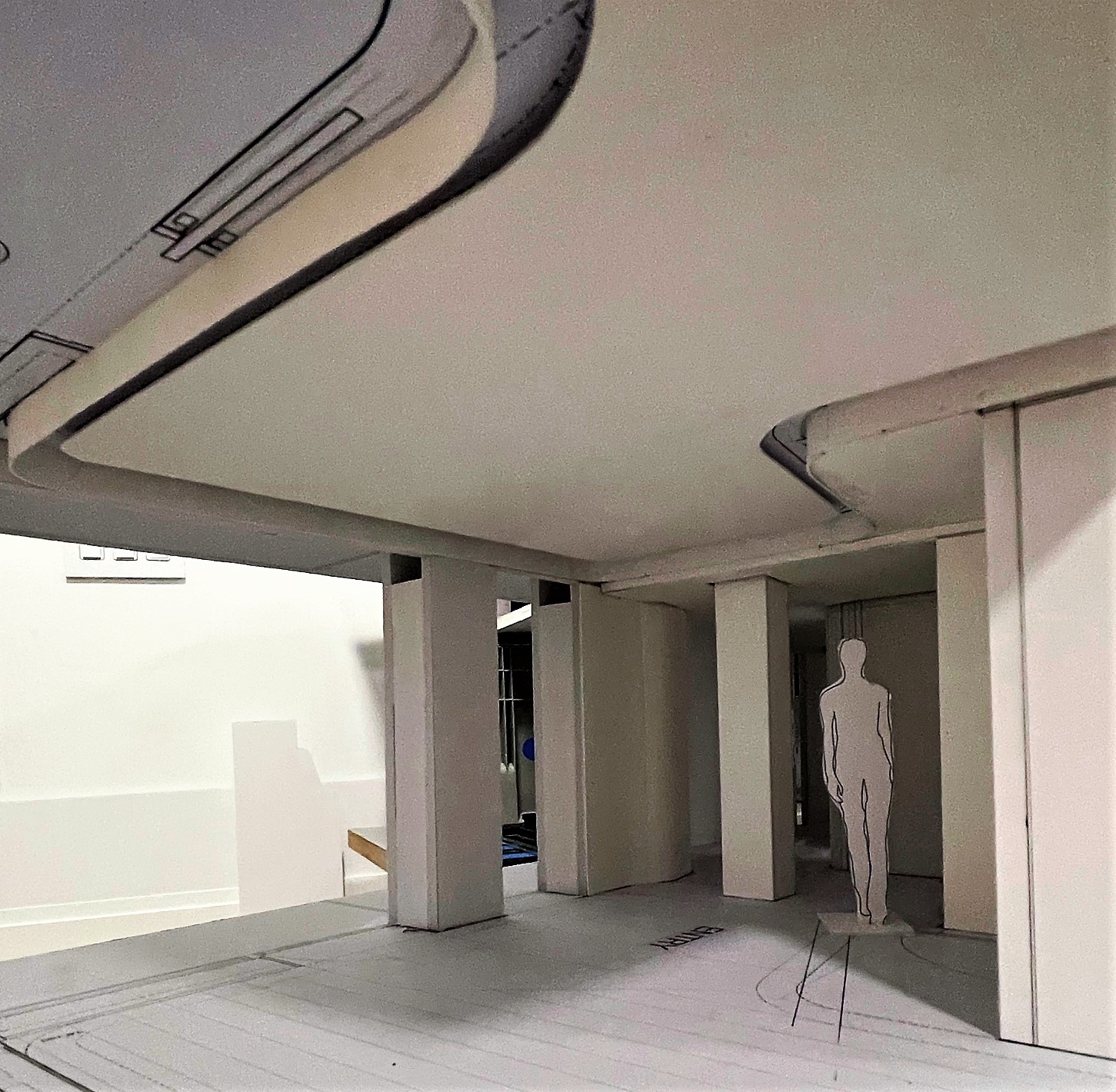In Design: Bank of America-Sunset Park, Brooklyn
MFLD is working with B+W Architecture on a 5,700sf interior fit-out for a flagship Bank of America branch in Sunset Park, Brooklyn. Located on the ground floor and mezzanine level of a newly completed mixed-use building, the multi-leveled, double-height space has a corner street-facing entrance. The full height glass walls require distinctive illumination in this commercial neighborhood. The lighting design provides bright, non-glare illumination for clients on both levels and reinforces the open architectural design. The project is designed to achieve LEED Certification.




