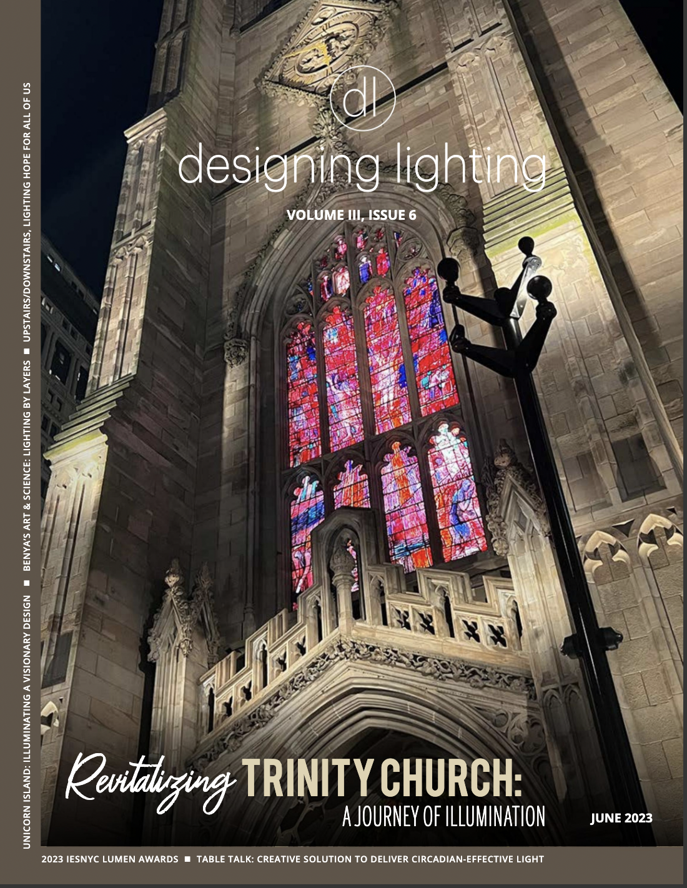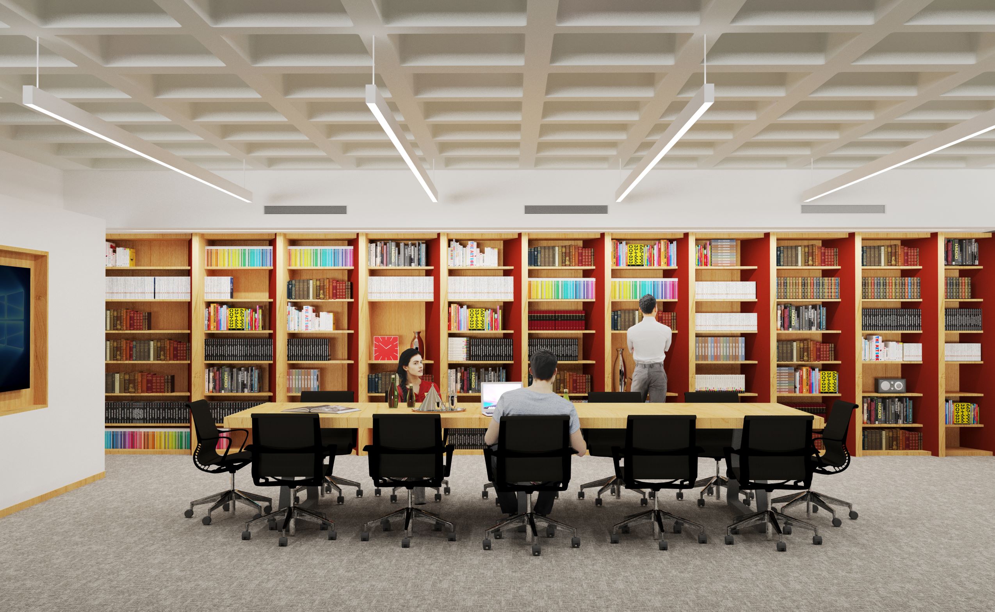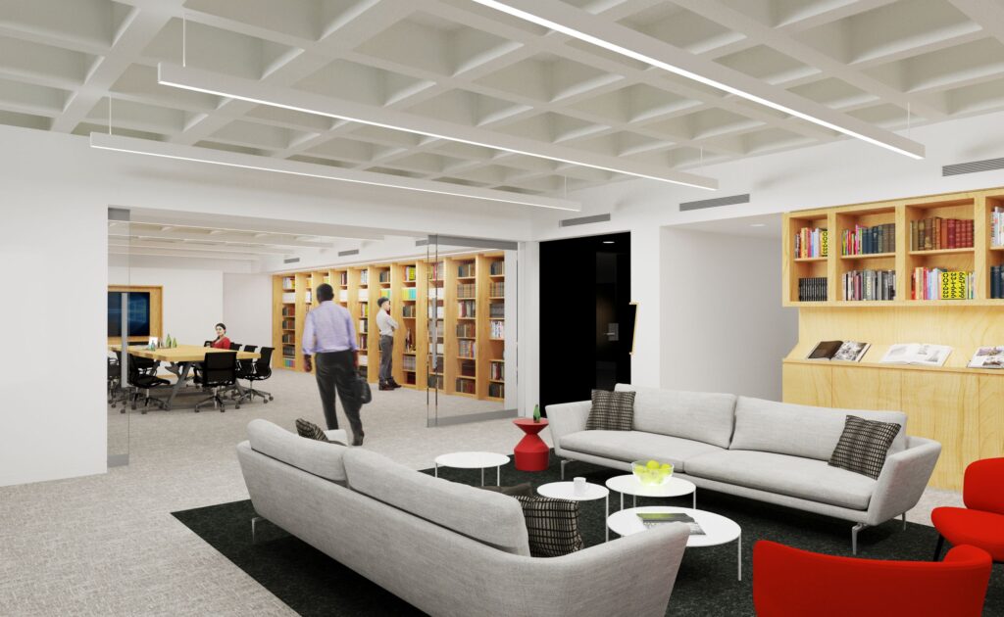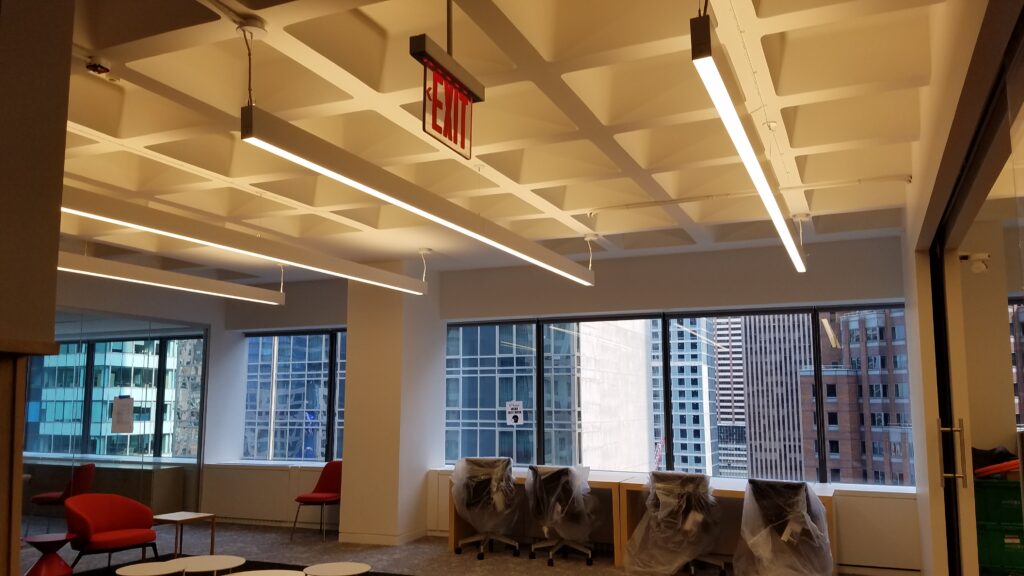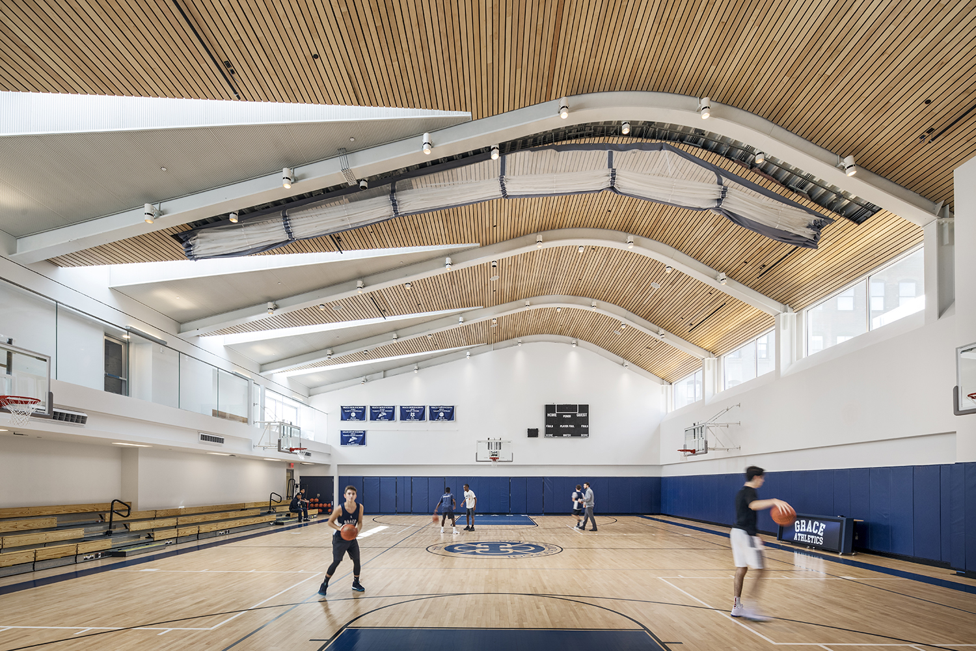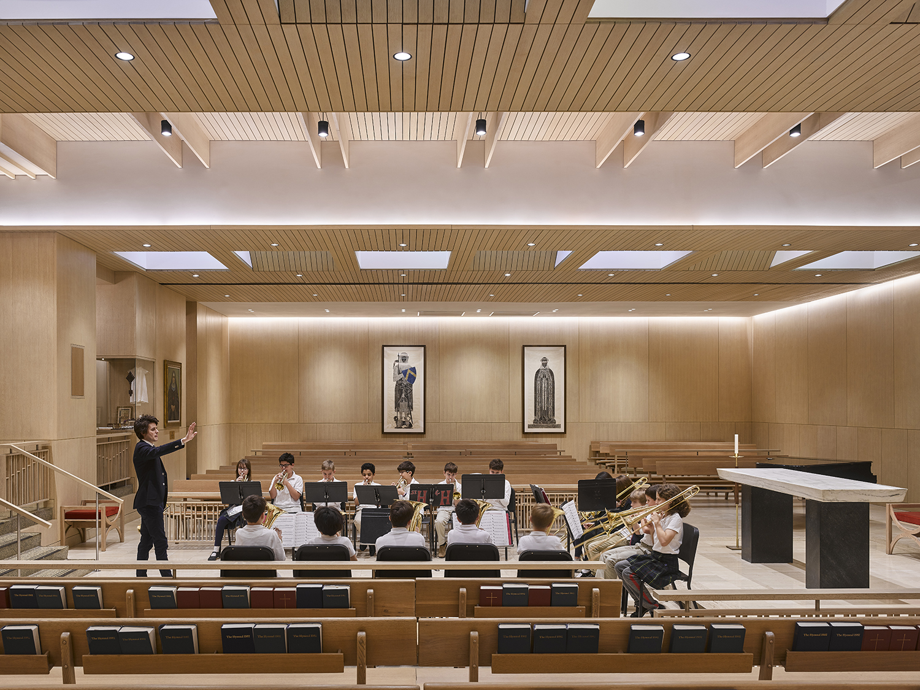Designing Lighting Magazine features Trinity Church Wall Street
Trinity Church Wall Street is featured in the June 2023 issue of The Edison Report / Designing Lighting magazine. MFLD provided interior and exterior lighting for the rejuvenation and restoration of the Church, including a complete redesign of the architectural lighting, aimed primarily at enhancing the worship experience.

