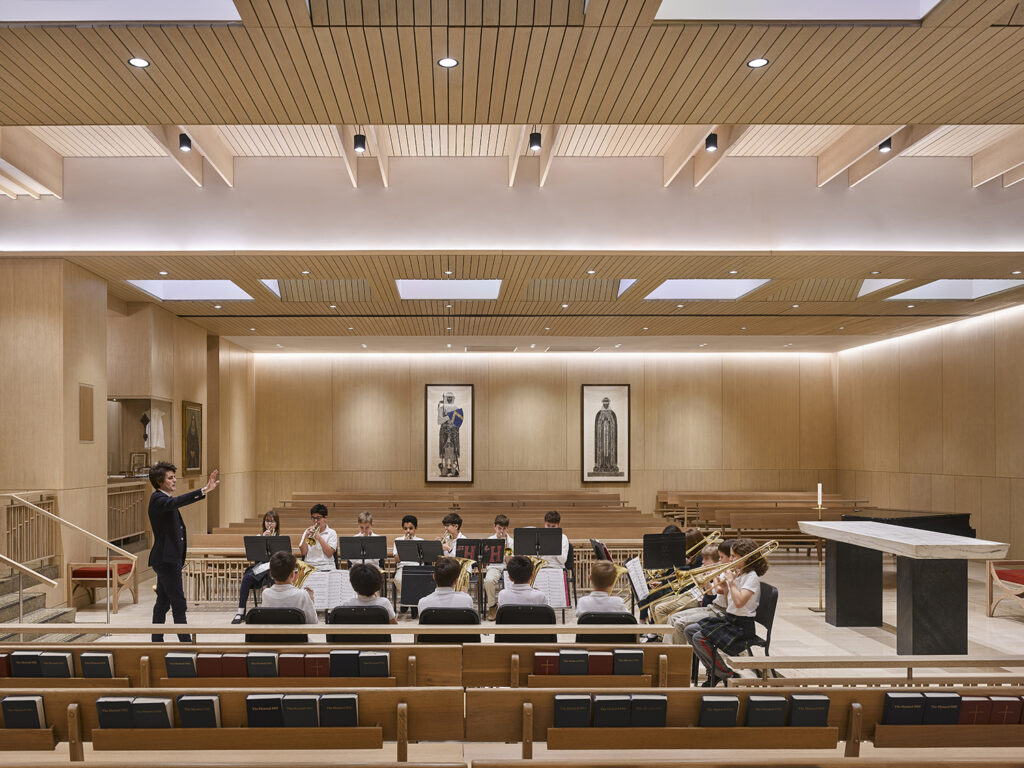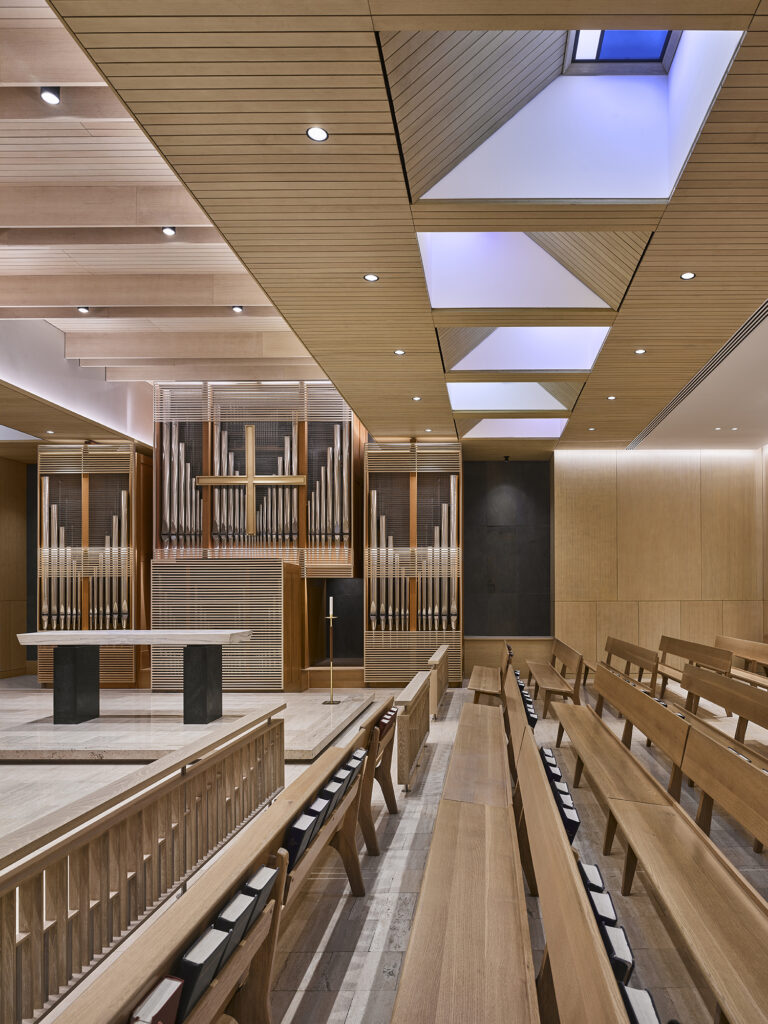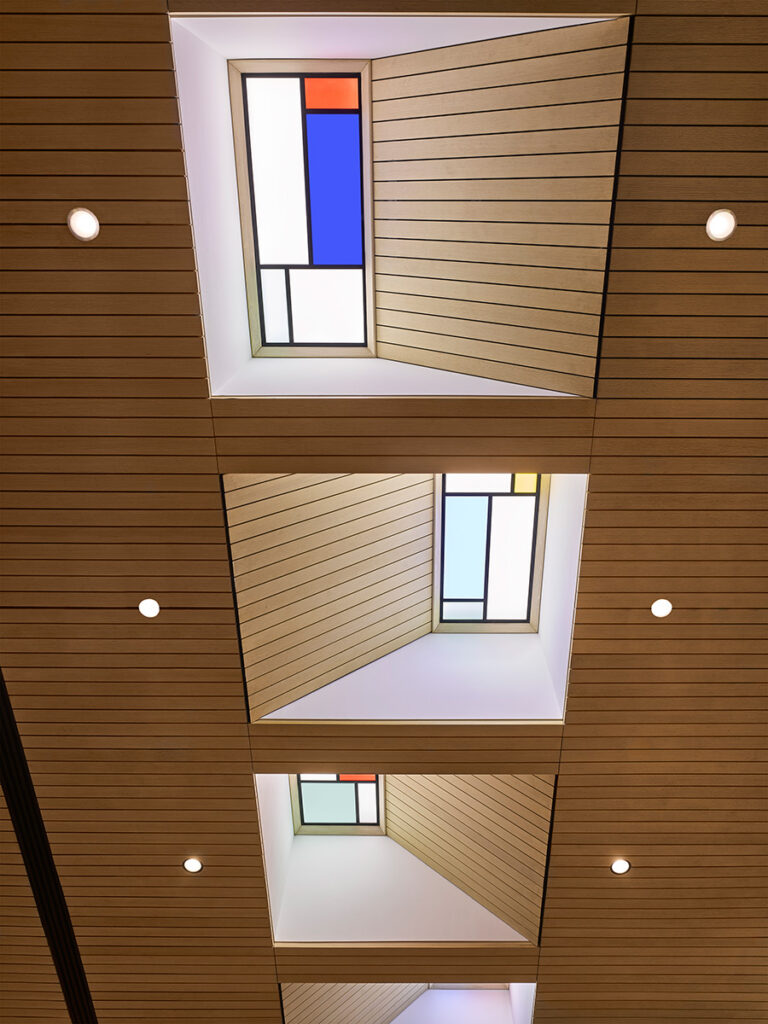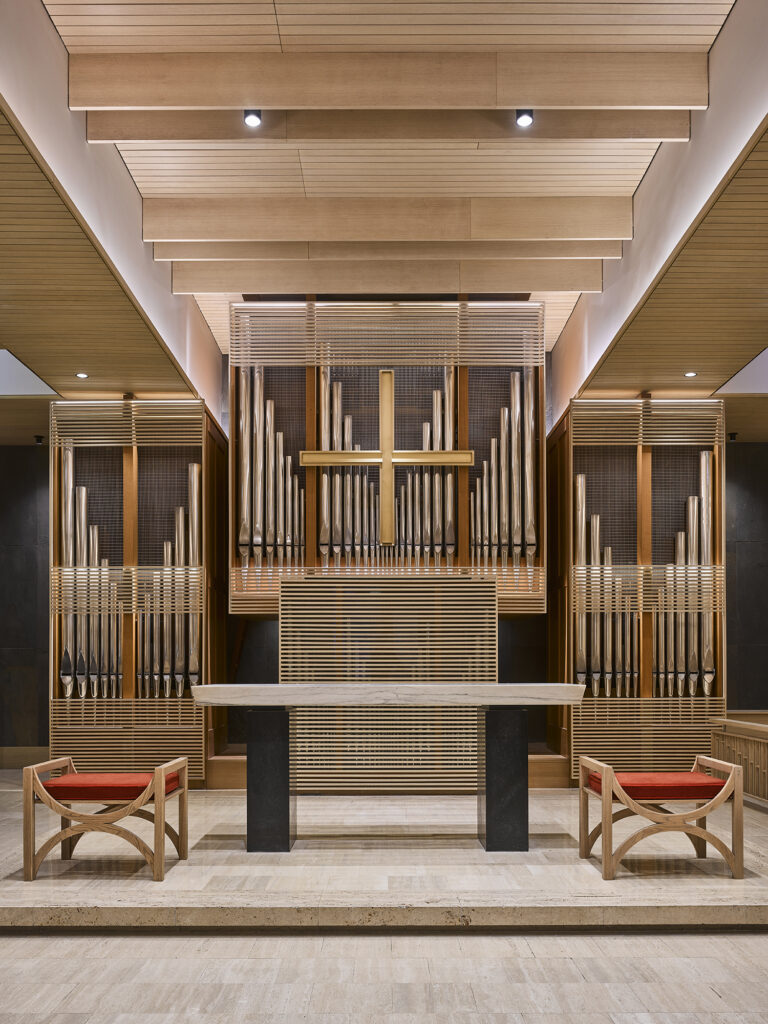New York, NY | MBB Architects
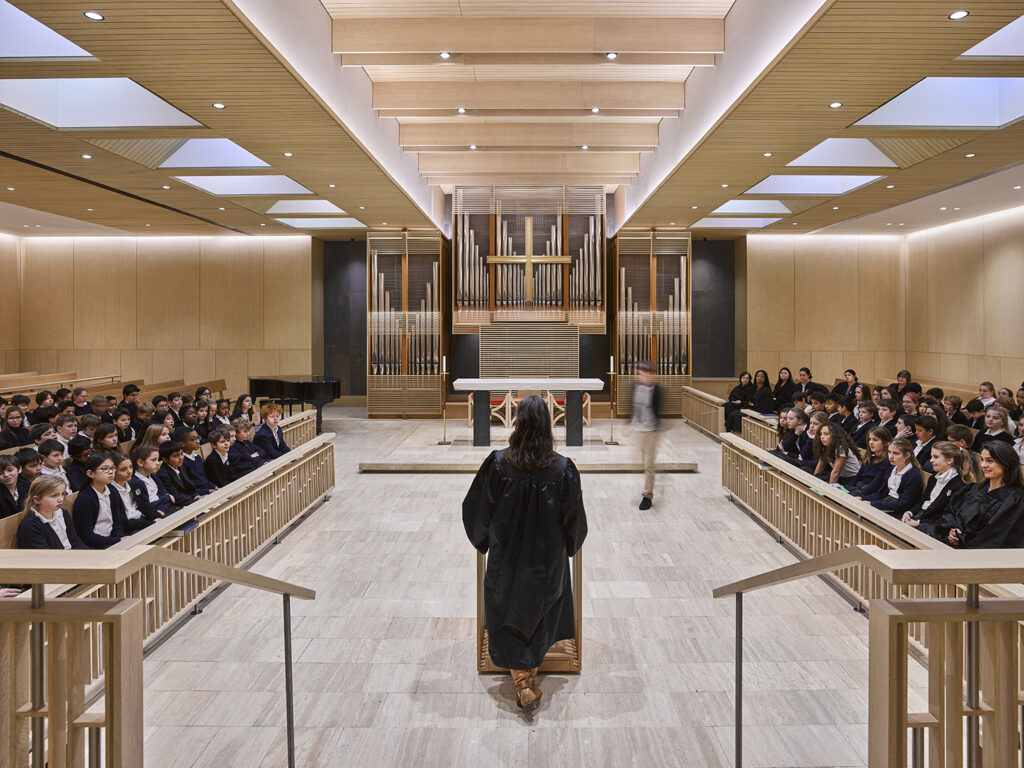
This renovation of the 3500 s.f. multipurpose Gordon Chapel for St. Hilda’s & St. Hugh’s School is the latest phase of a project MFLD began in 2002. Utilizing our design helps to expand the flexibility of a central assembly area, updating both the lighting approach and it’s technology. New LED was installed throughout, along with a base layer of small aperture recessed downlights and adjustable accent lighting. These supplement the redesigned back-lit ceiling coffers, whose colored resin diffusers evoke stained glass skylights. Continuous LED wall grazers and uplighting coves delineate the ceilings and walls. The refurbished 1974 Rieger organ is highlighted with concealed LED strips at the new slatted wood screens. A programmable lighting control system configures and adapts the lighting scheme.
