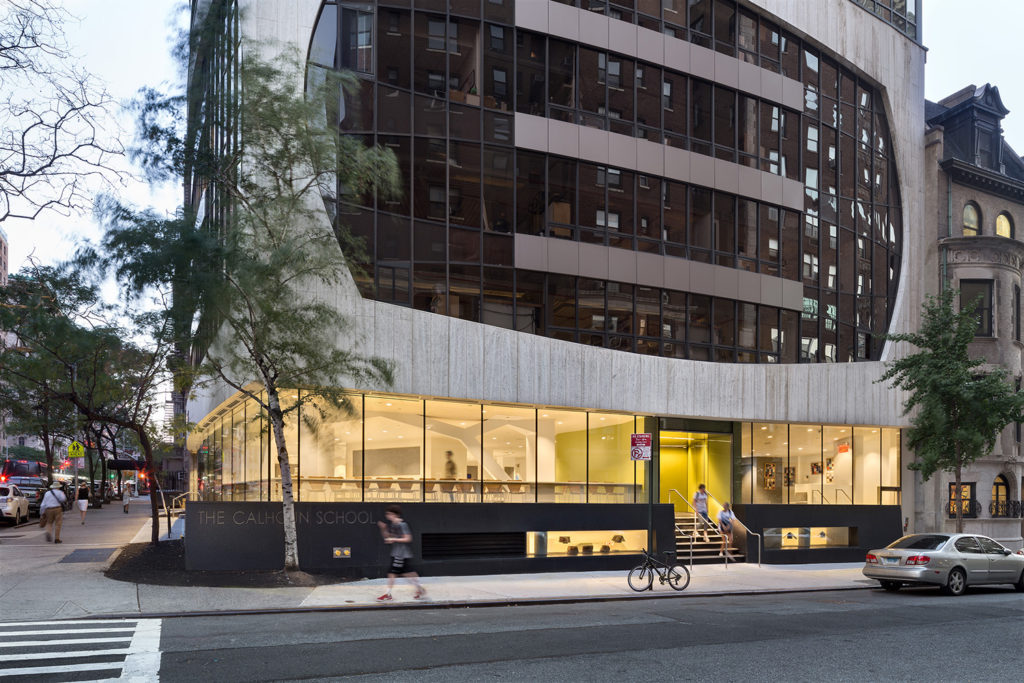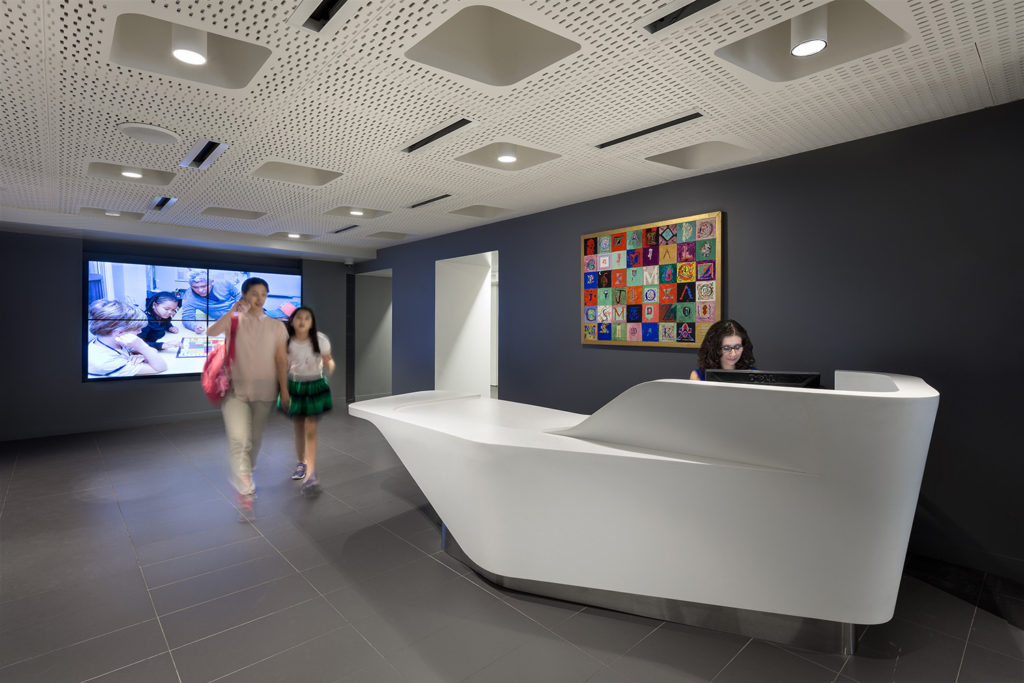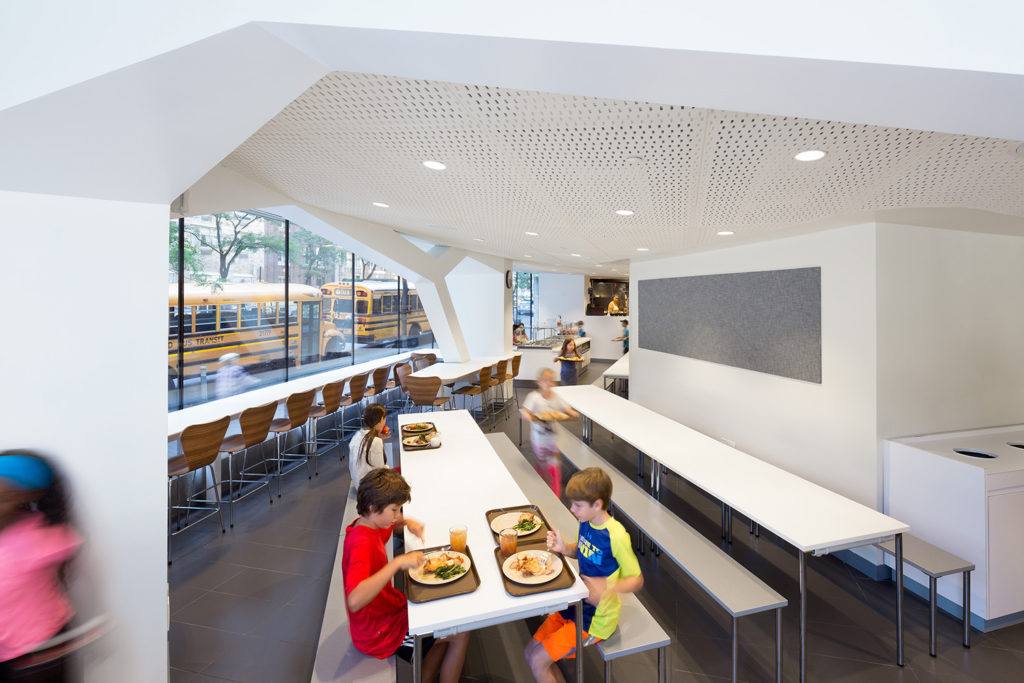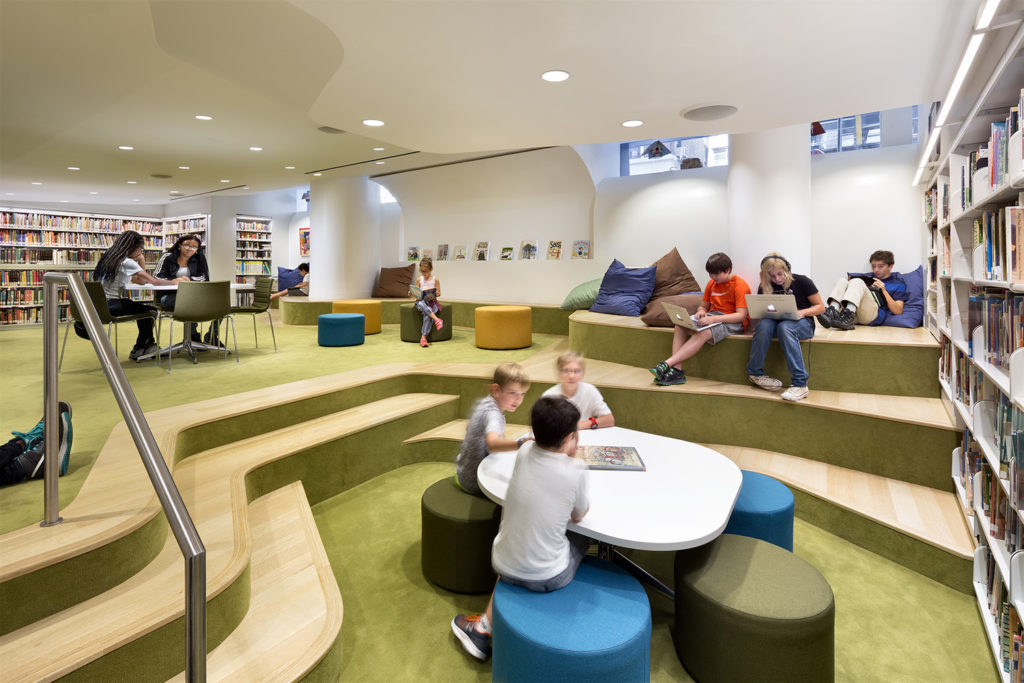New York, NY | FXCollaborative
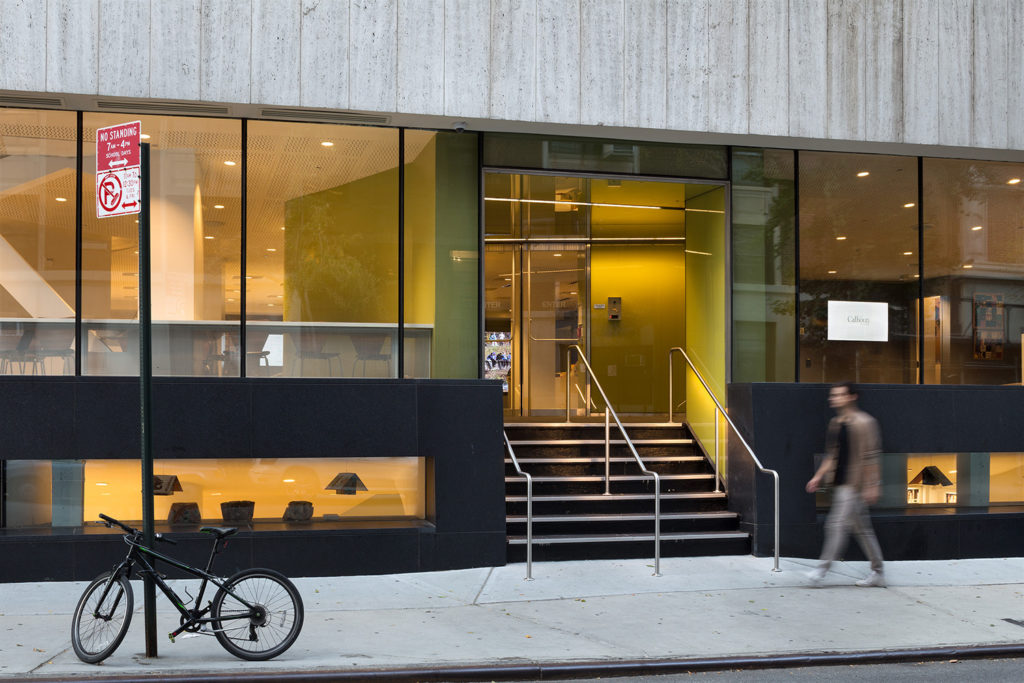
The Calhoun School is a private PreK-12 school on Manhattan’s Upper West Side, comprised of an original five-story base building with a four-story expansion. The expansion relocated and reorganized existing spaces maximize the intake of natural light. The lighting scheme complimented the mid-century style renovation designed for the lower level library, main level entry, lobby, dining areas, kitchen and multipurpose room. A vocabulary of surface mounted and recessed LED luminaries was integrated into various architectural treatments, including the original waffle-coffer concrete ceiling on the main level and perforated panels in the cafeteria.
