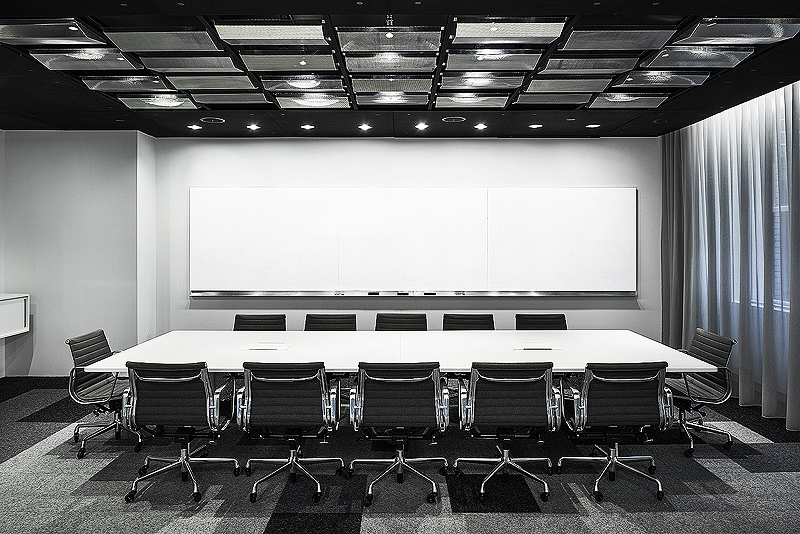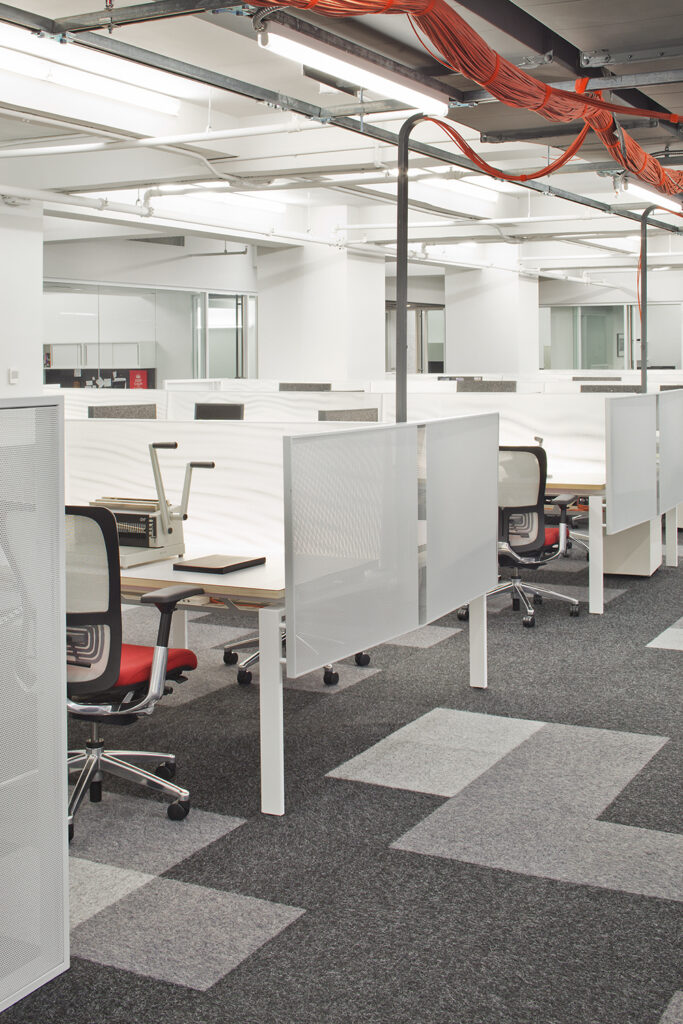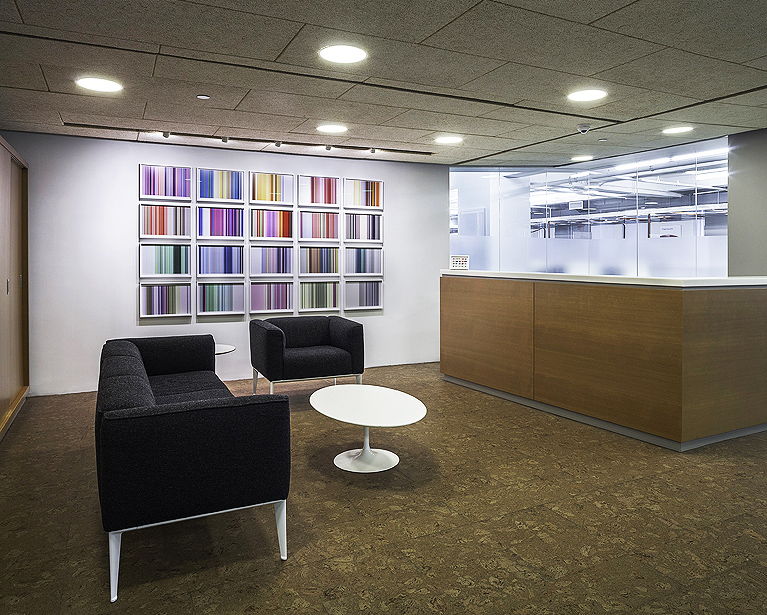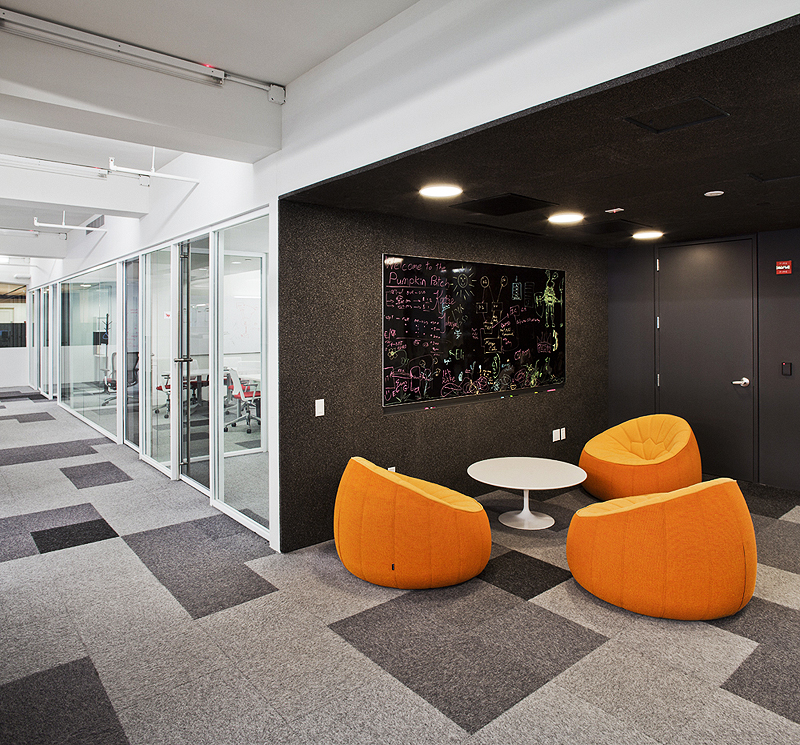New York, NY | Workshop for Architecture
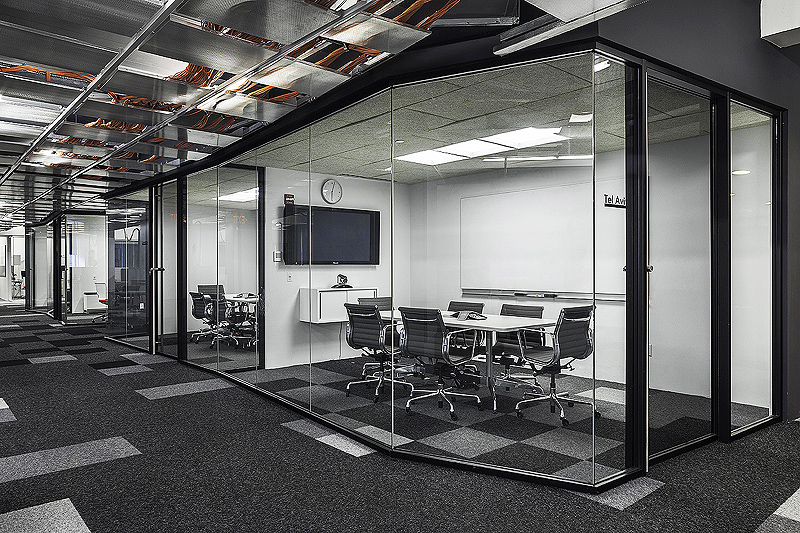
The design strategy for a financial software company emphasizes simple elemental zones: an open workstation area surrounded by glass front offices, a core area with meeting rooms and a reception/café. Lighting fixtures are utilitarian in concept but lensed and concealed behind the building’s concrete structural elements. Each workstation is enhanced by LED strips mounted at the base of the perforated metal panels to create a lit background against which screens are viewed. In contrast to the linear nature of the work and perimeter office lighting, the reception/café area employs fluorescent circular recessed fixtures and concealed fluorescent coves emphasizing the more organic geometries that make up this area.
