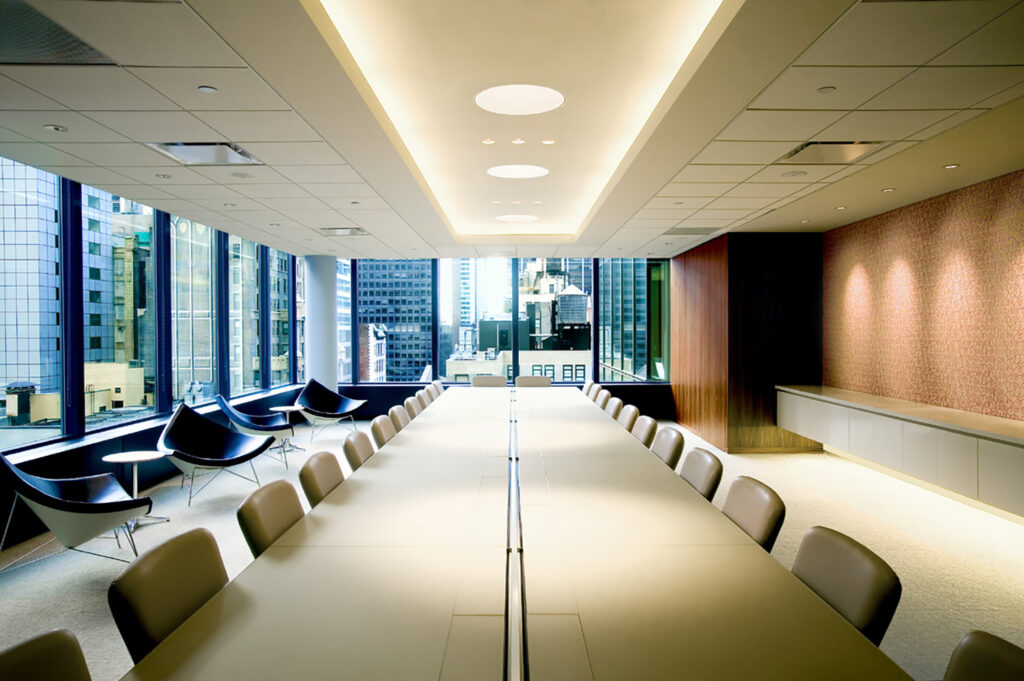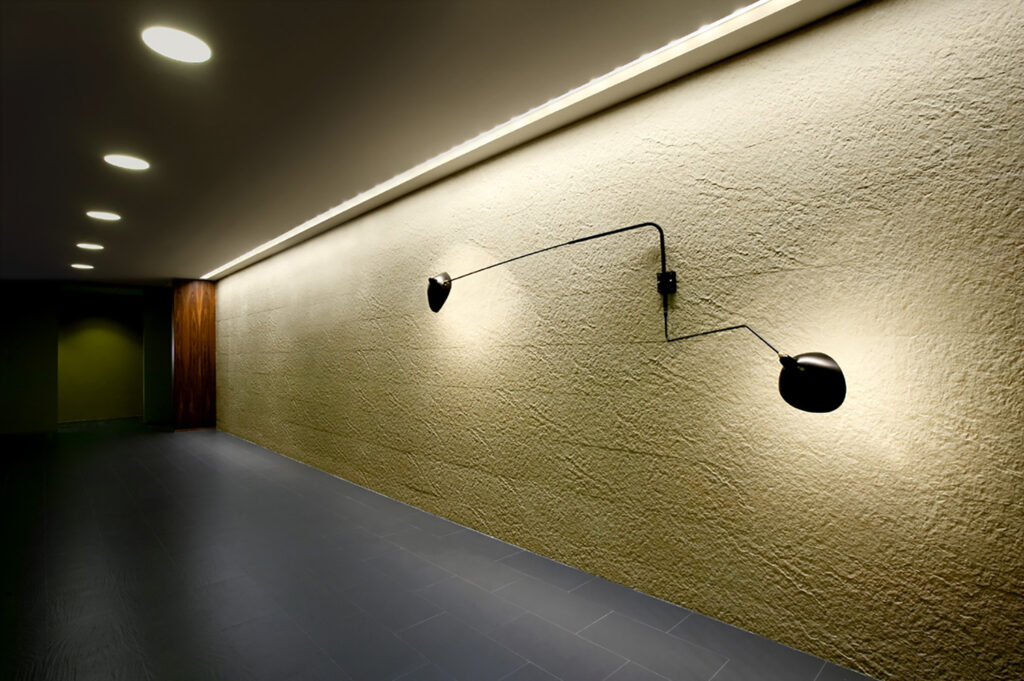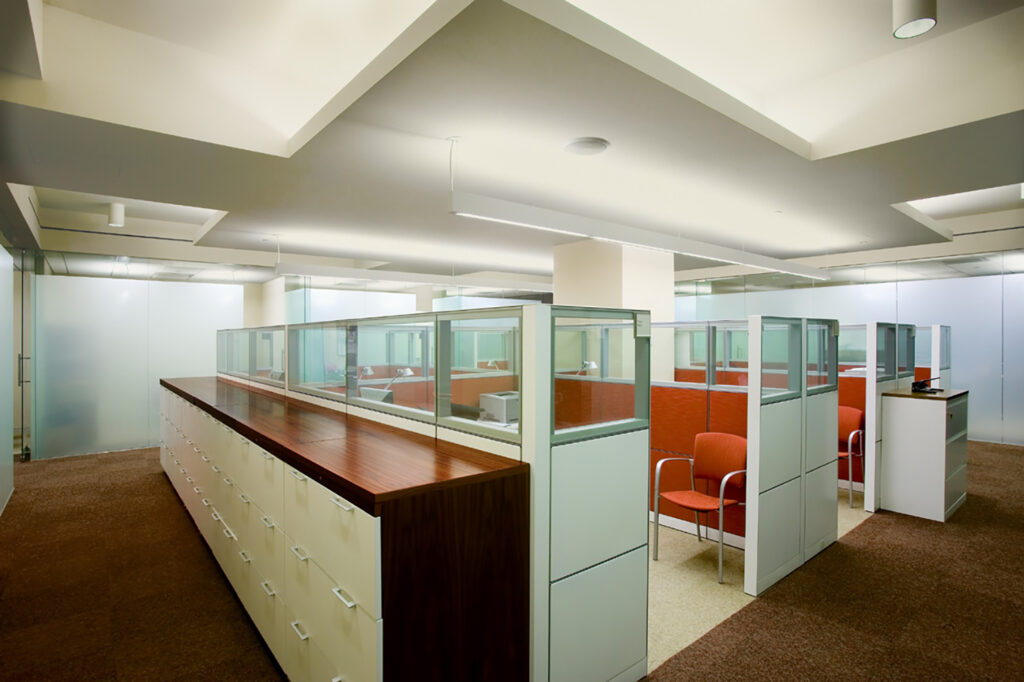New York, NY | Allen + Killcoyne Architects

This 6,500 square foot space is the executive floor of a special products division in a cosmetics company. Several systems of lighting were designed to enhance the clean modernist lines of pubic spaces, conference rooms, offices, and circulation areas. In the larger conference room, coves, wallwashers and recessed dome fixtures serve a flexible program brief via a preset dimming control system. Dramatic lighting enhances the multi-finished lobby and indirect lighting provides comfortable office illumination


