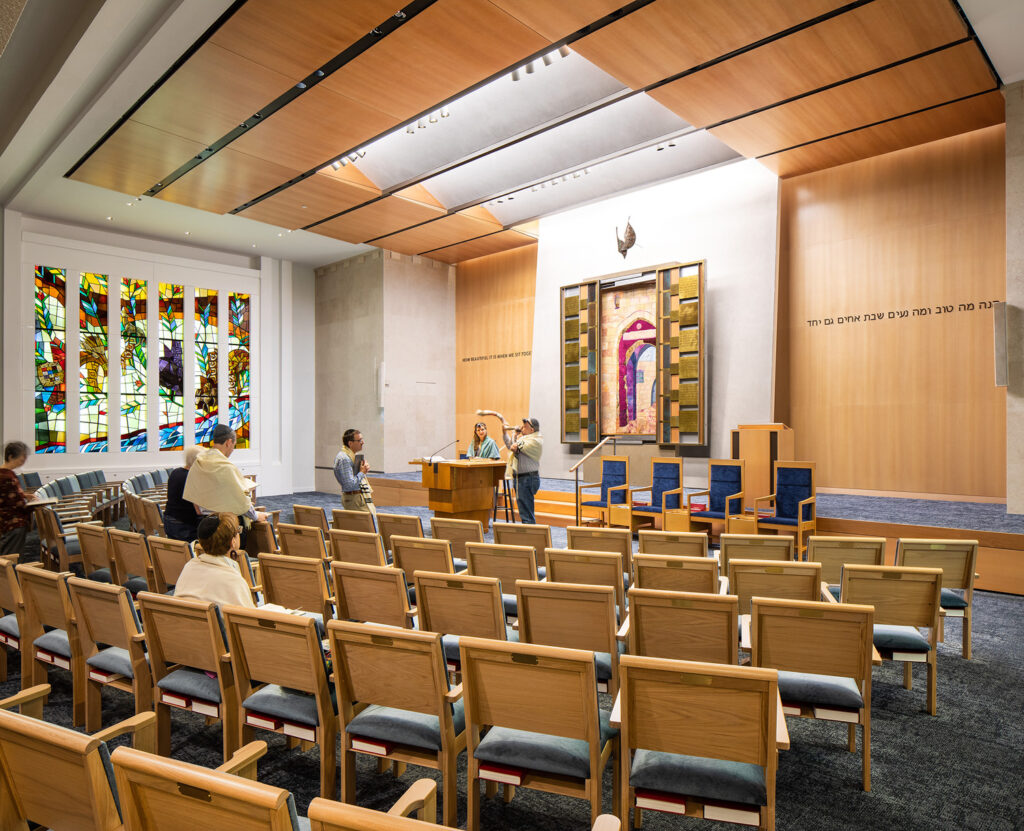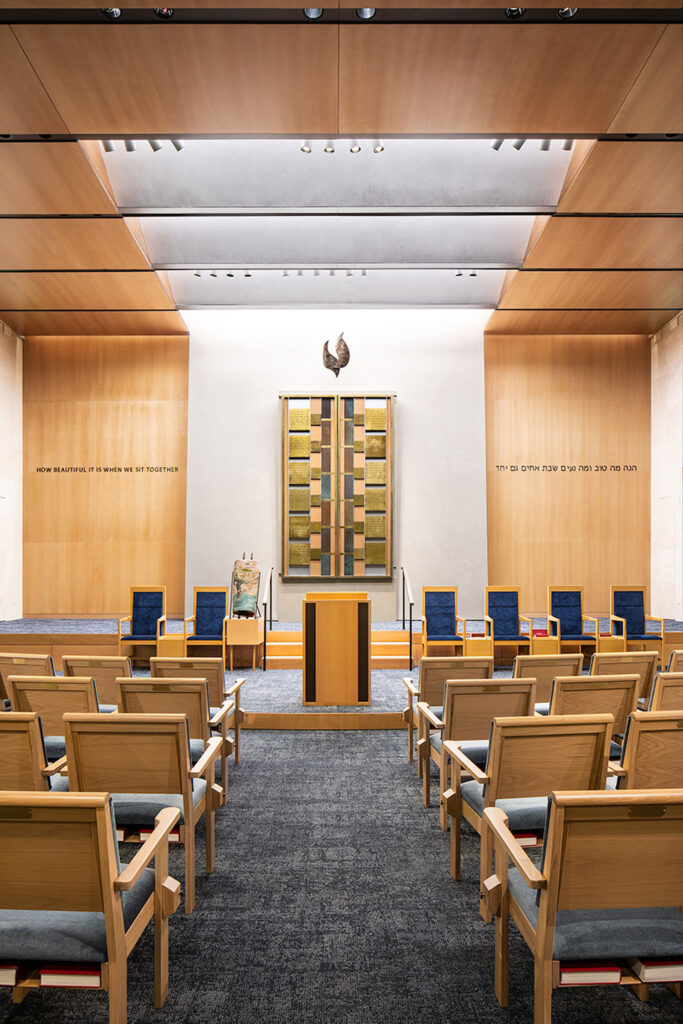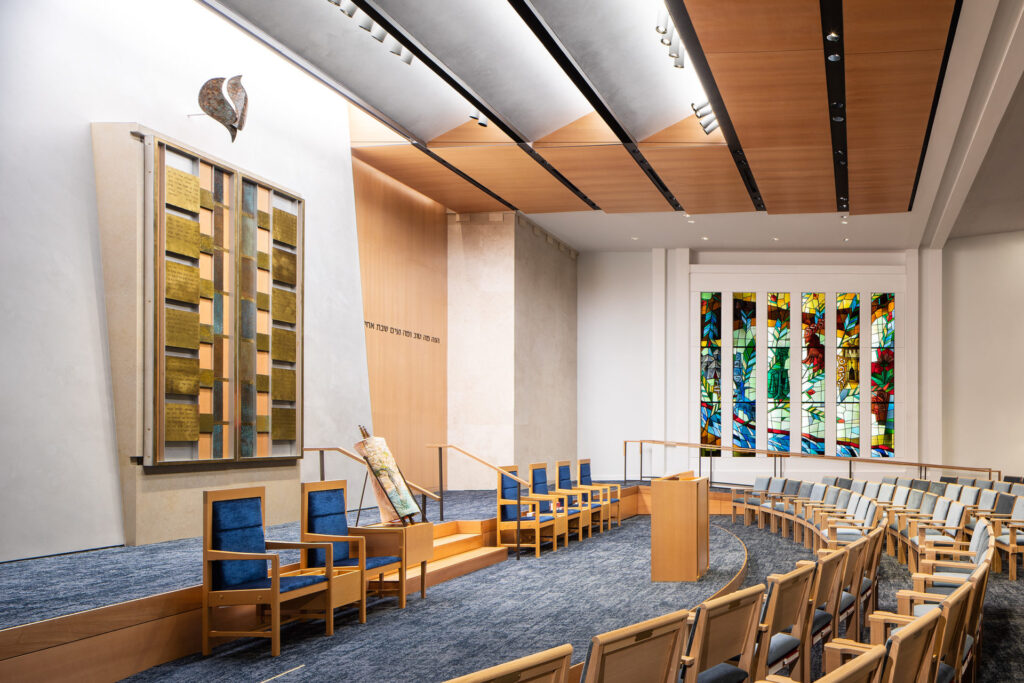New York, NY | MBB Architects

This renovation of the sanctuary at Sutton Place Synagogue is the first step of a multi-phase master plan. The design intent was to refresh the mid-century interior and improve the worship experience. Carefully controlled recessed and track lighting concealed in the new paneled ceiling provides ample, glare-free illumination to accommodate the new added flexibility and programming for a variety of service types and sizes. To introduce the feeling of a daylit interior, a color tunable LED laylight was installed in the new ceiling above the bimah to emulate natural light, with the potential of extending the roof over the ark with a real skylight in a later phase. The flexible wireless control system allows future construction phases to add to the system as needed.


