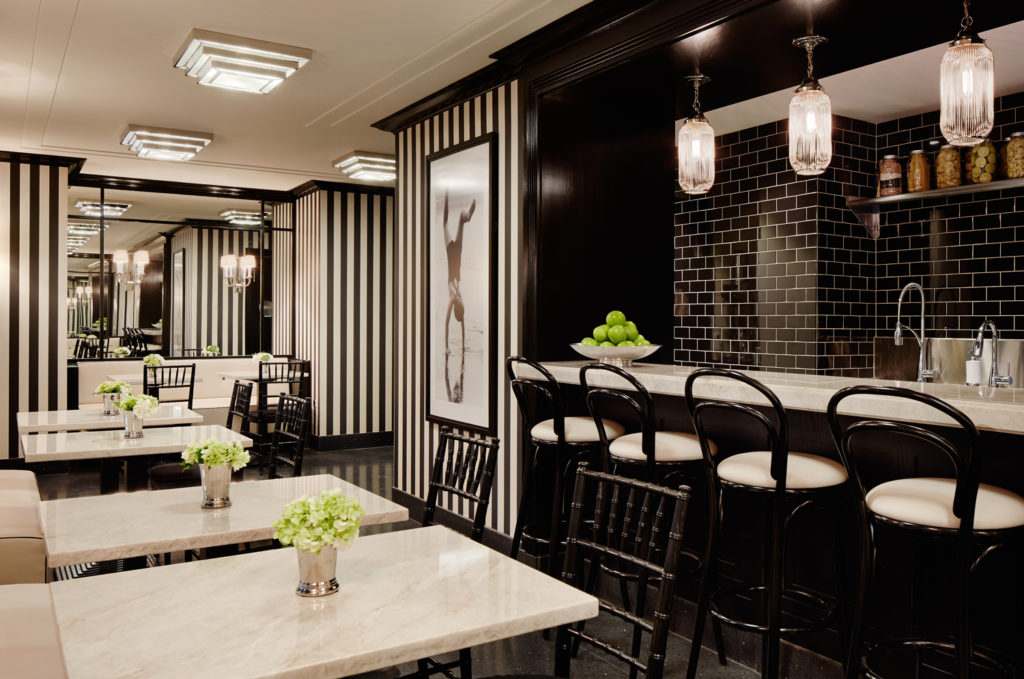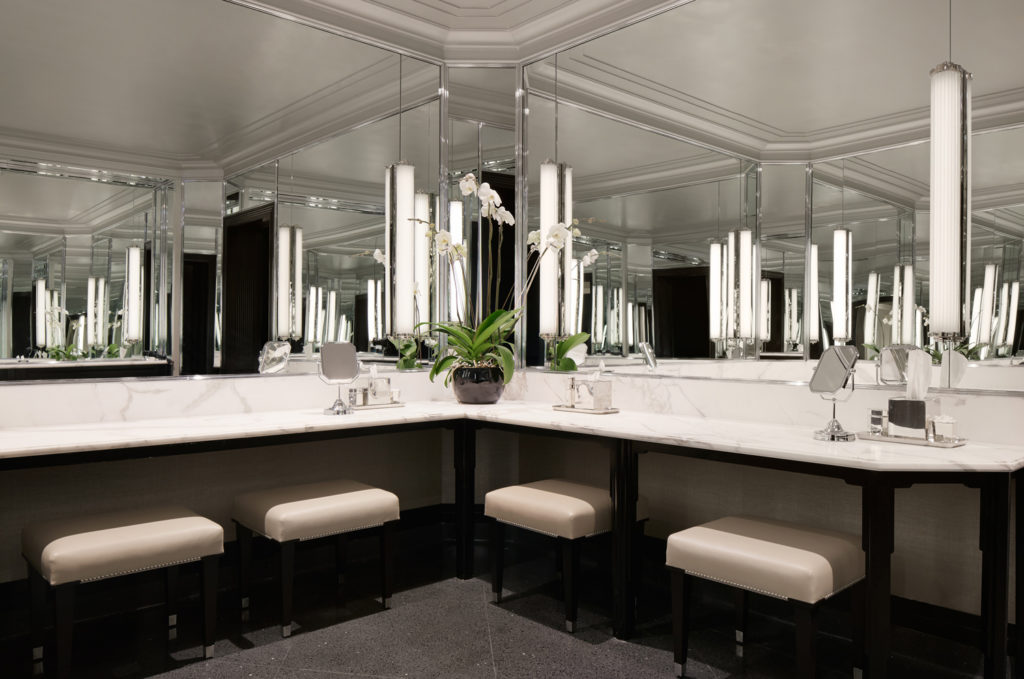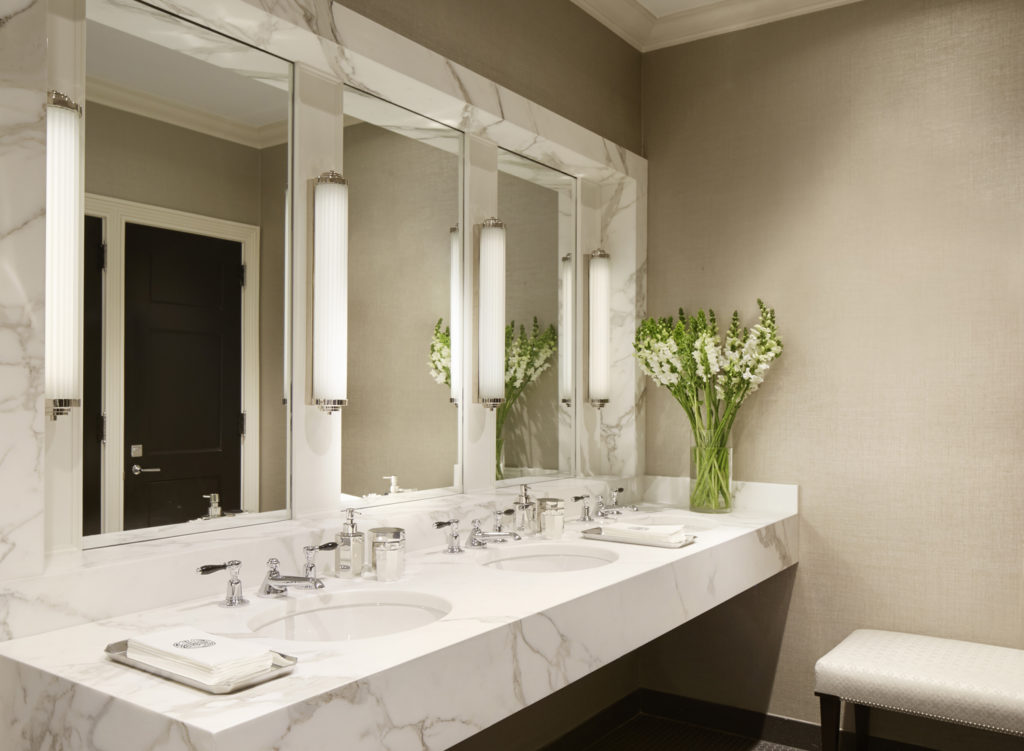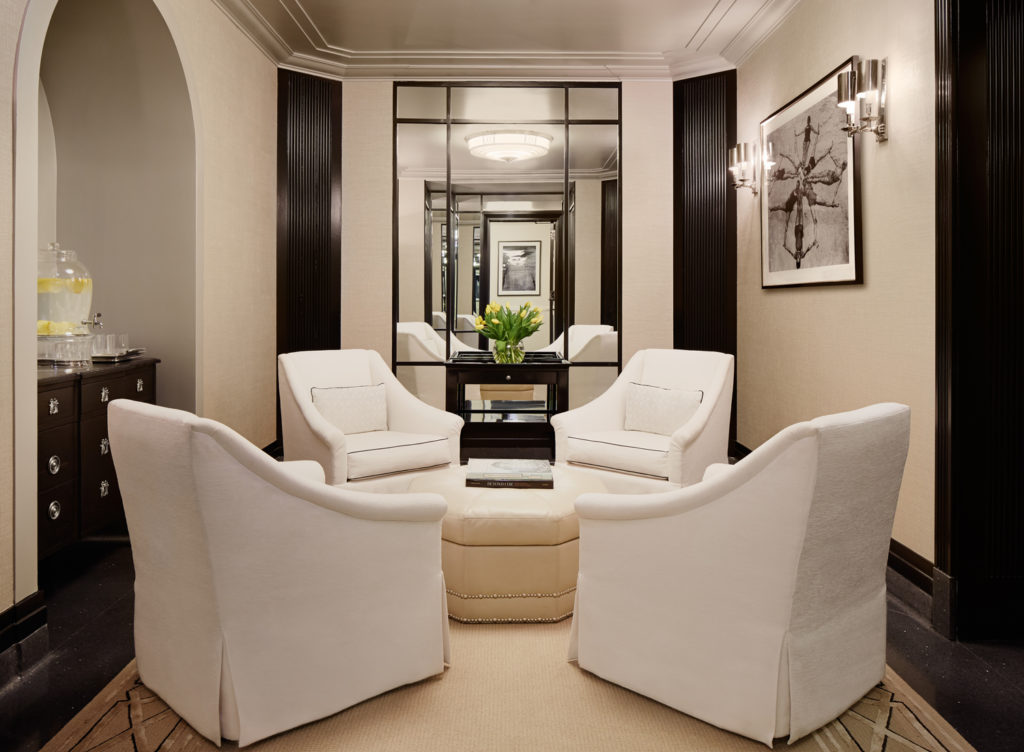Chicago, IL | Craig & Company
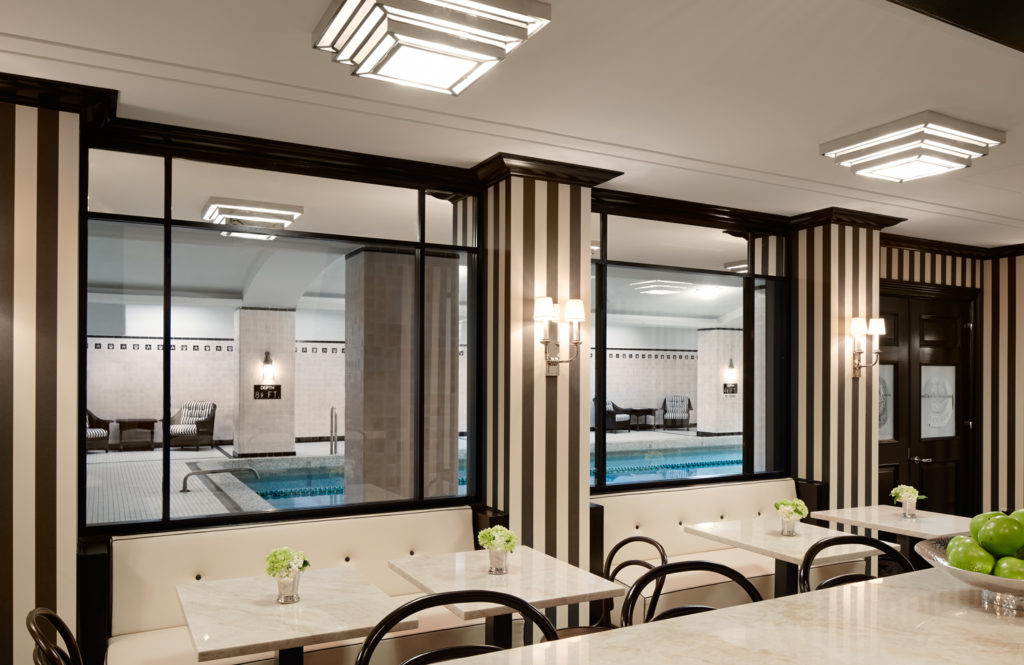
This 2,700 s.f. tenant fitness center built on the upper floor of an upscale residential tower, features an existing double height lobby. Direct/Indirect ring pendants and recessed low-brightness downlights provide diffuse ambient light for safely operating the equipment while still being visually comfortable viewed from a prone position. Cove lighting and linear lensed fixtures integrated into wood slatted walls accentuate architectural features, provide decorative interest and organize the exercise areas. The lobby that bisects the fitness center, is punctuated by an organically shaped, modern pendant suspended with air craft cable.
