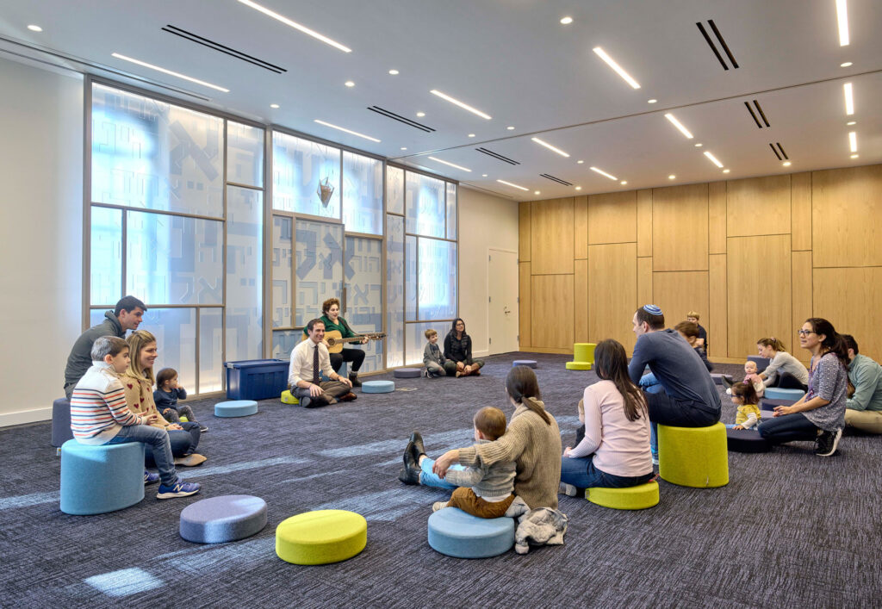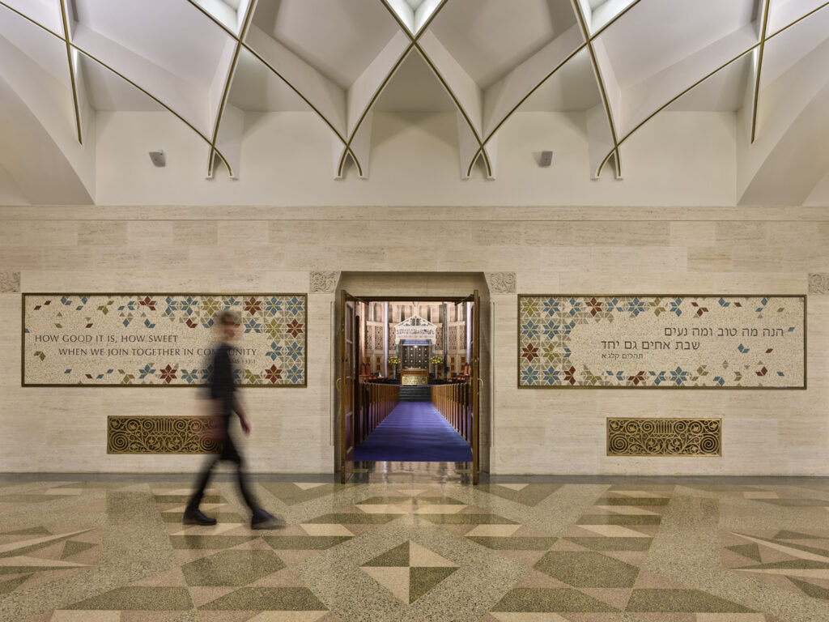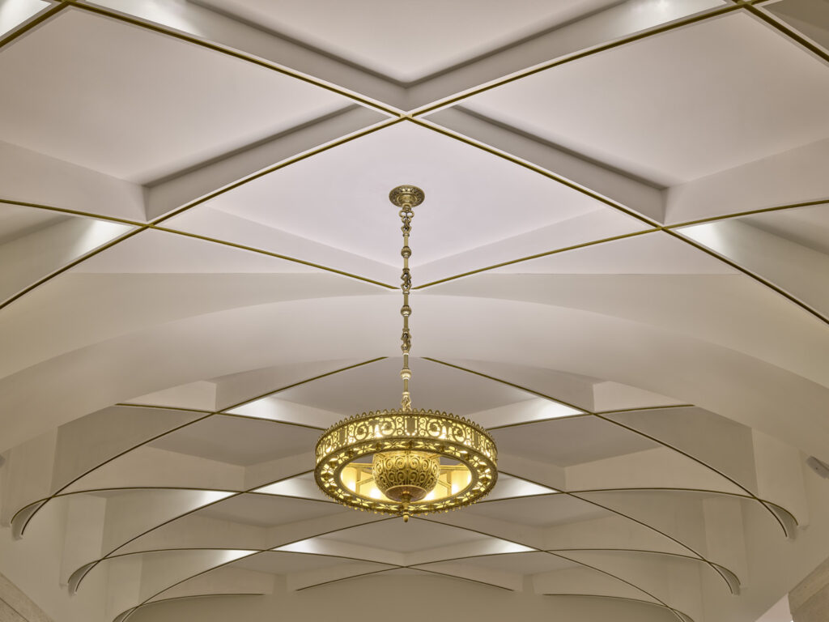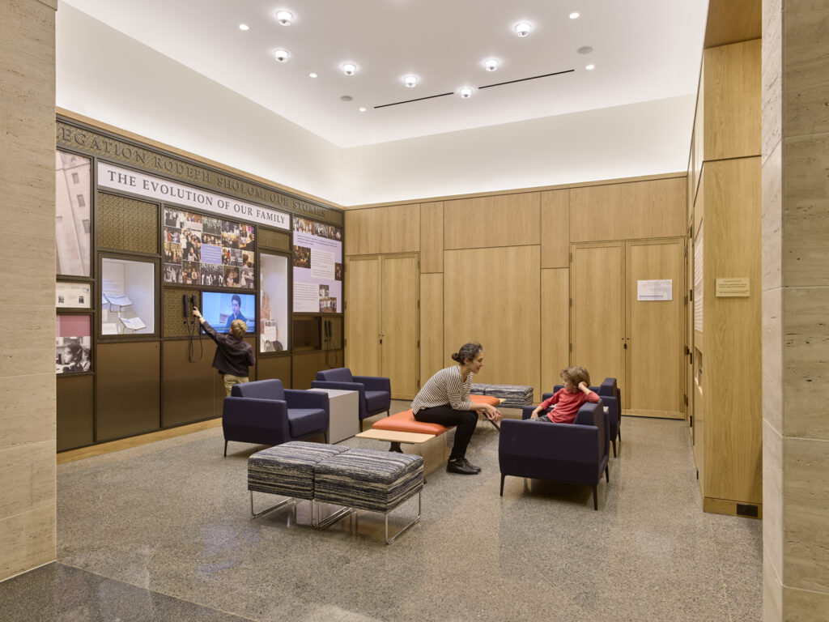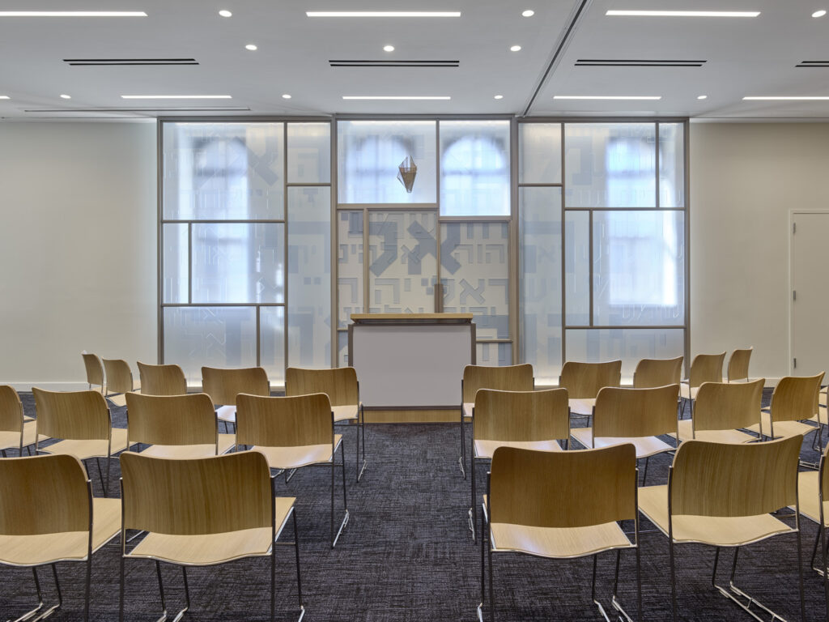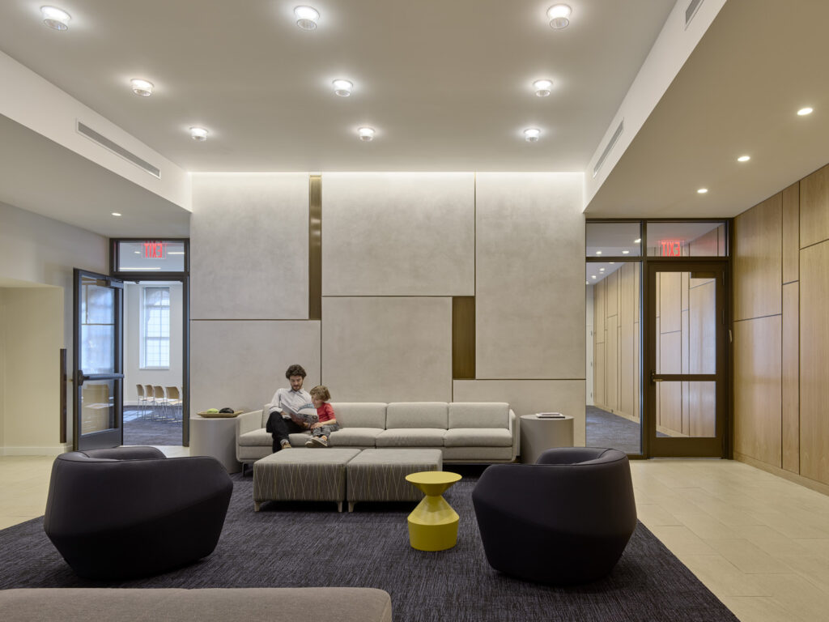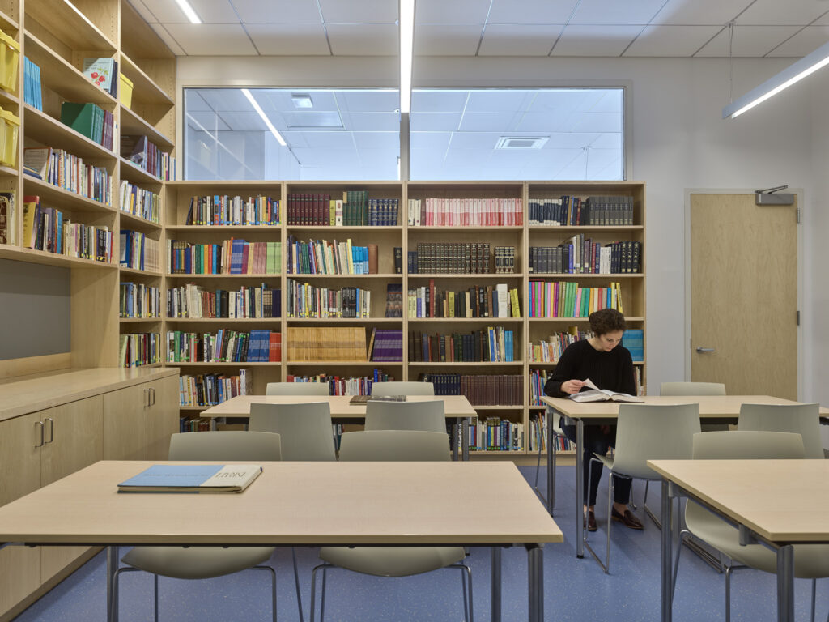New York, NY | MBB Architects
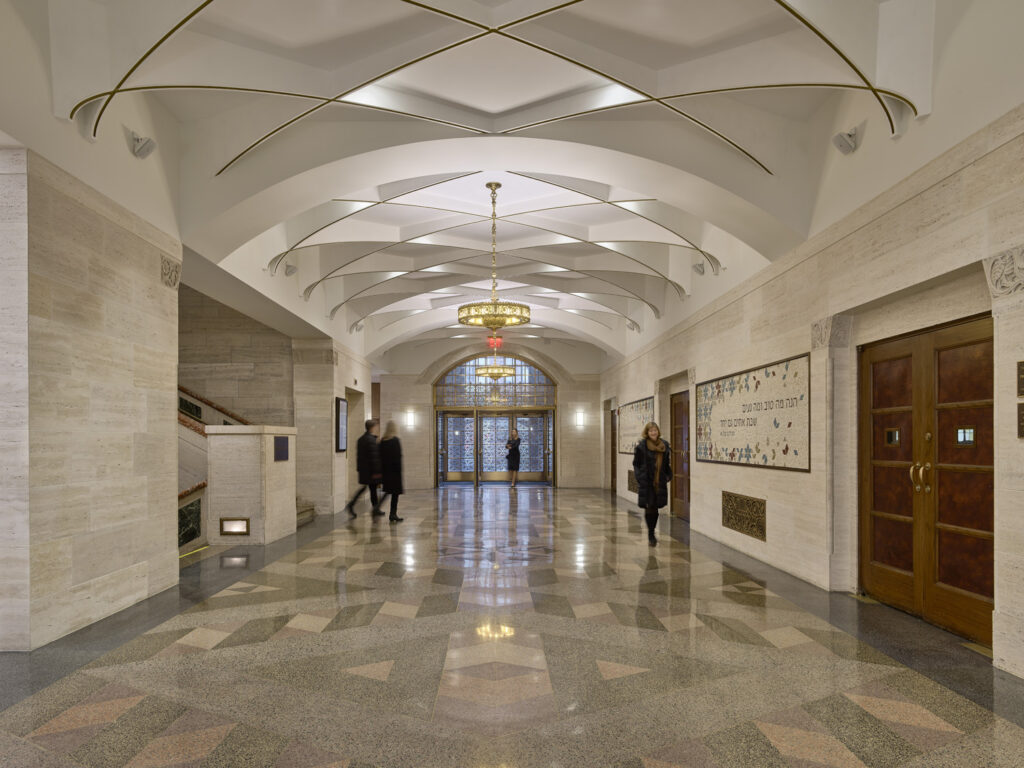
The Congregation Rodeph Sholom renovation included updating and reconfiguring the main lobby, community room, several floors of religious school classrooms, administrative suites and a multipurpose worship space. The lighting design accommodates a varied program brief for diverse spaces while establishing a consistent vocabulary of lighting fixtures that complement the aesthetic of the new interiors as well as the historic building. The refurbished original pendants join with new recessed accent lighting to highlight the banded Lobby ceiling and provide a bright and welcoming interior. Recessed decorative glass downlights provide warmth and sparkle to an upstairs Lobby and the Community Room. Concealed linear LED lighting grazes the new Ark screen in the multipurpose worship space.
