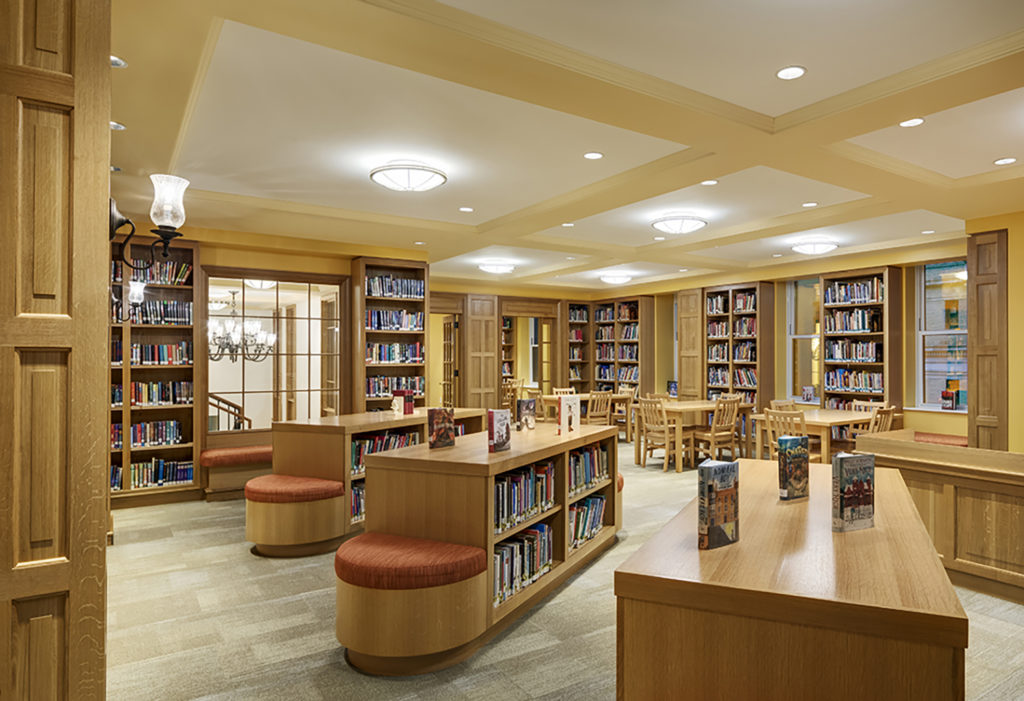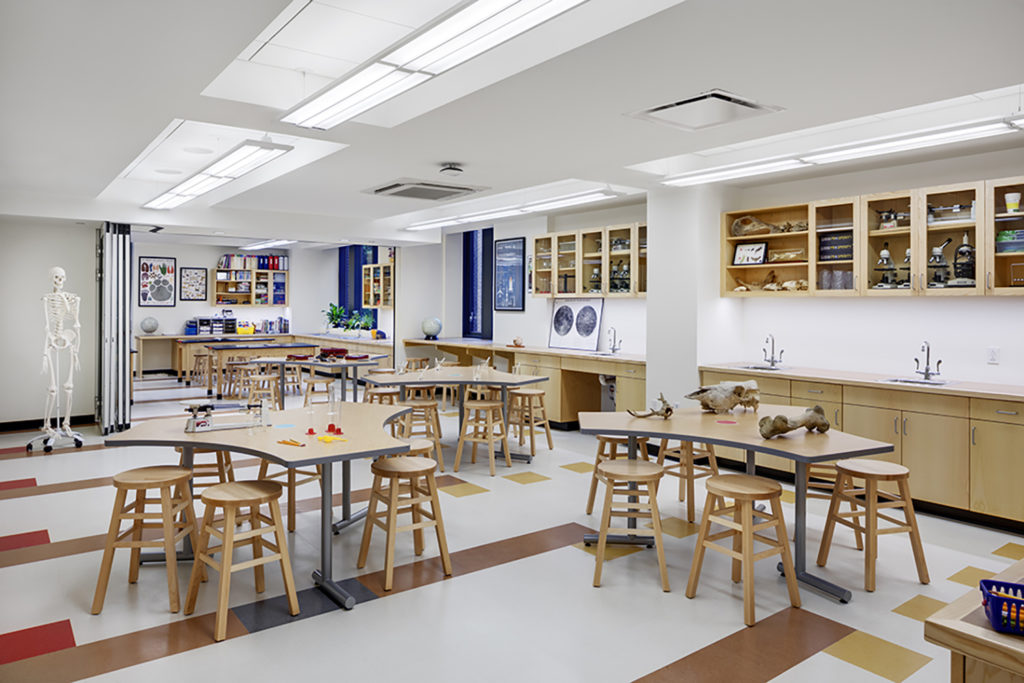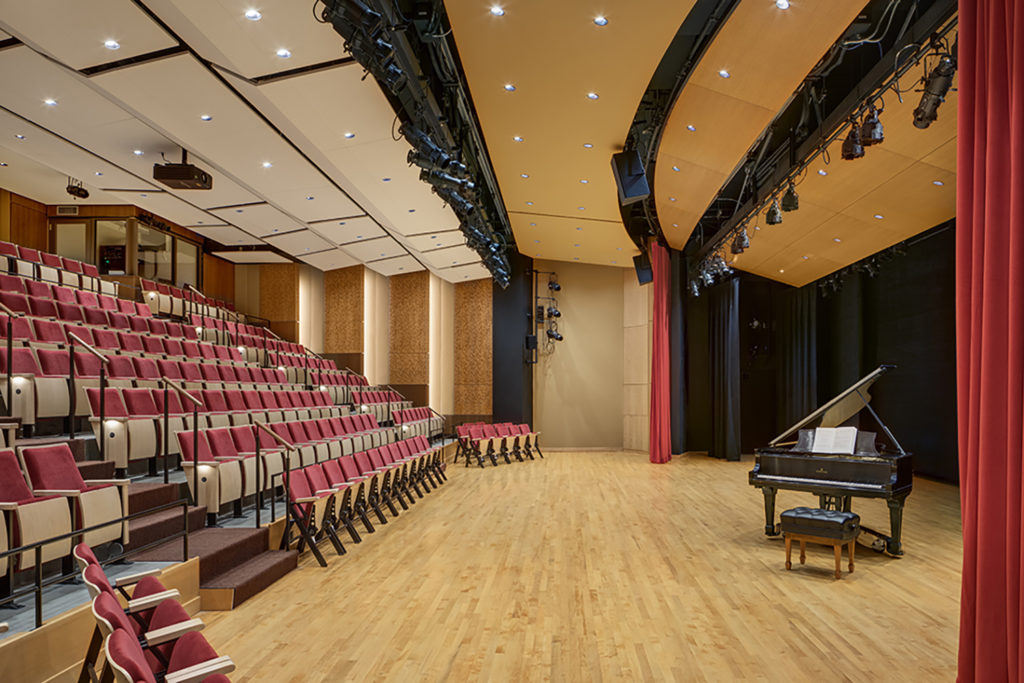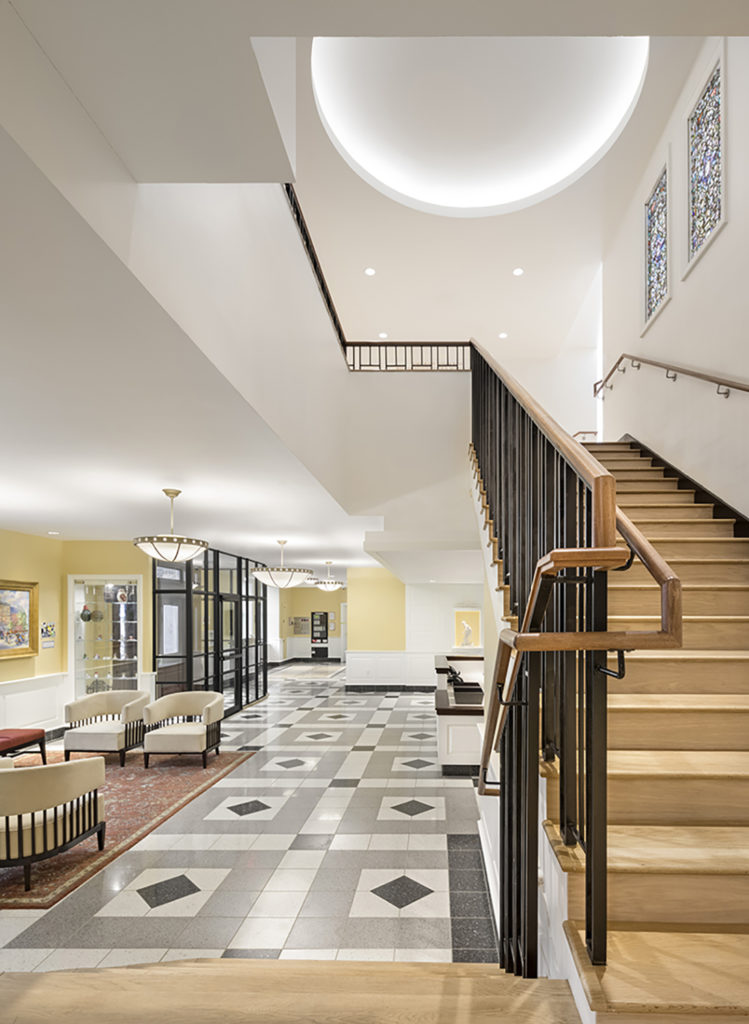New York, NY | PBDW Architects
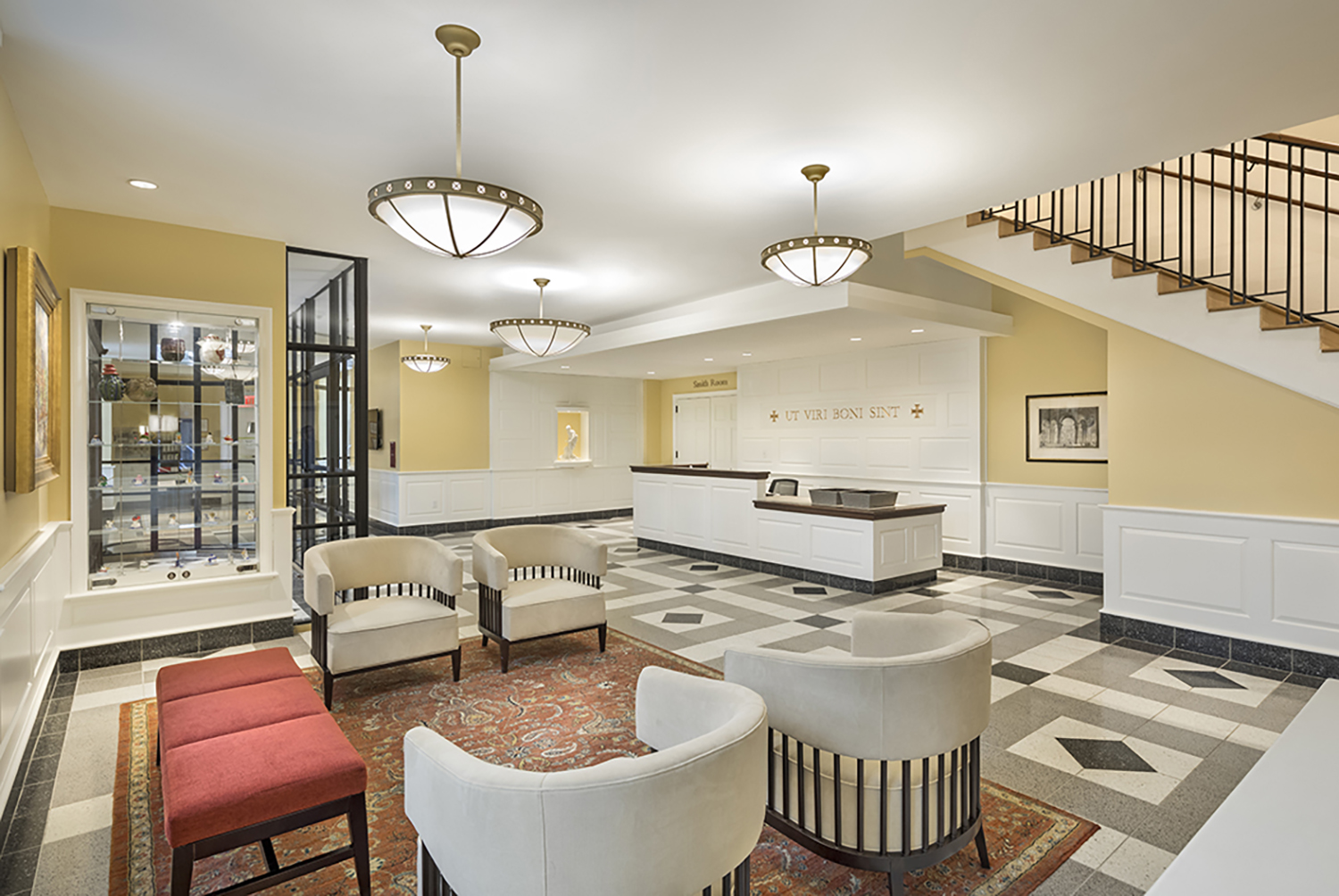
St. David’s School is a 105,000 s.f. boys school converted from several adjoining brownstones in the upper east side’s landmark district. The lighting design encompasses both traditional and contemporary styles to meet the rigorous requirements of an educational facility and echoes the historic aesthetic while providing efficient, comfortable and sustainable illumination. Fixtures were carefully chosen and located to provide a uniform appearance and color around the building from all exterior angles. Lighting was provided for lobby, classrooms, labs, art studios, administration, cafeteria and a state-of-the-art auditorium.
